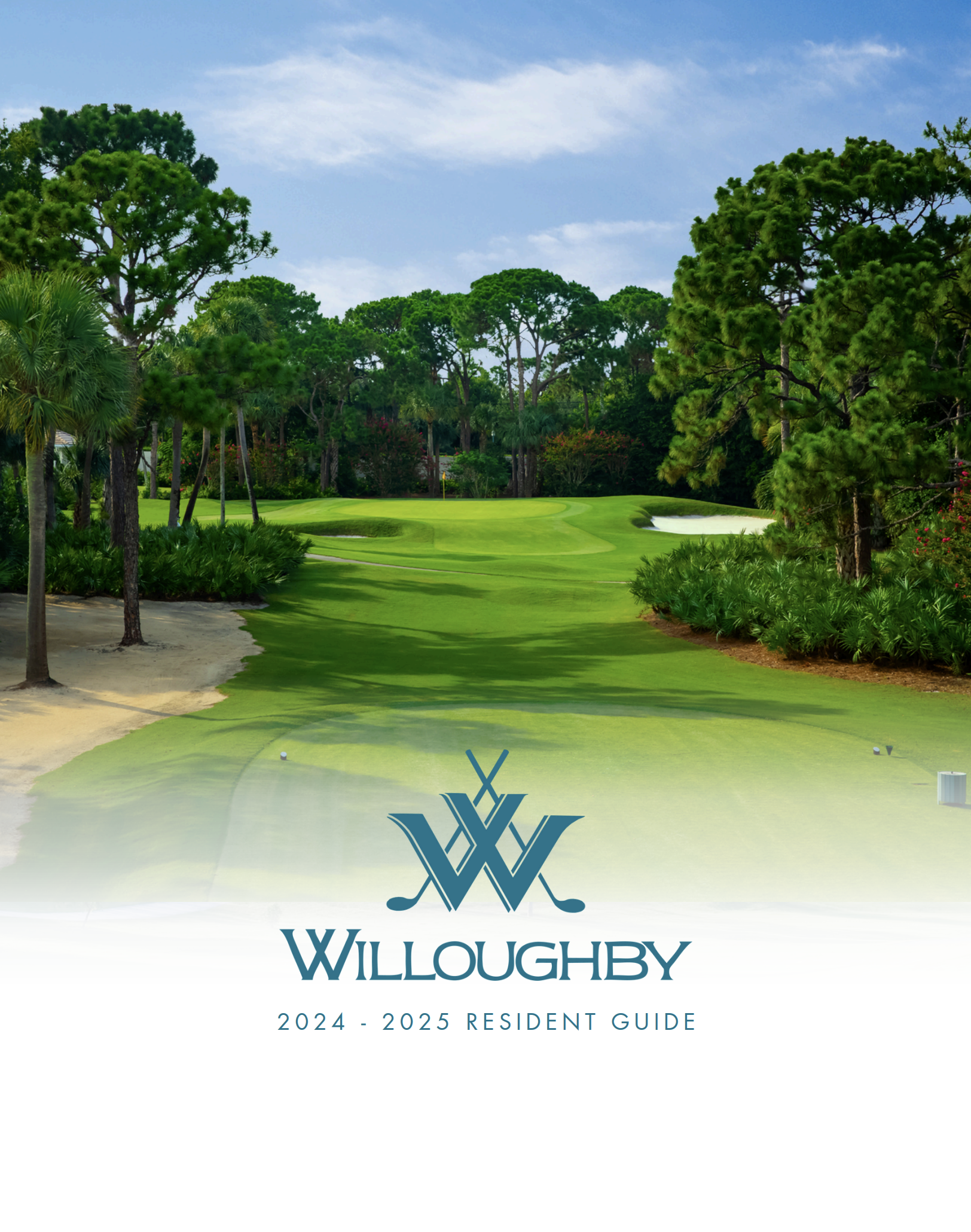619 Binnacle Drive, Naples, FL 34103
For Sale $7,499,000


















































Property Details
Price: $7,499,000
Sq Ft: 4,221
($1,777 per sqft)
Bedrooms: 5
Bathrooms: 5
Partial Baths: 2
Unit On Floor: 1
City:Naples
County:Collier
Type:Single Family
Development:Moorings
Subdivision:Moorings
Acres:0.32
Year Built:2024
Listing Number:223023271
Status Code:A-Active
Taxes:$16,213.50
Tax Year: 2022
Garage: 3.00
/ Y
Furnishings: Unfurnished
Pets Allowed: Yes
Total Recurring Fees: $0
Calculate Your Payment
Click The Image Below To View
The Willoughby Golf Guide
Want To Know More About The Club?
For information or to set up an appointment,
please call (772) 220-6000.
Like this listing?
Contact the Listing Agent directly:
Listing Agent: Shawn Stuben
Agent Phone:
239-398-8009
Agent Email:
shawn@shawnstuben.com
Equipment:
Built In Oven
Double Oven
Dryer
Dishwasher
Freezer
Disposal
Ice Maker
Microwave
Range
Refrigerator
Refrigerator With Ice Maker
Self Cleaning Oven
Wine Cooler
Washer
Interior Features:
Wet Bar
Built In Features
Bedroom On Main Level
Bathtub
Coffered Ceilings
Separate Formal Dining Room
Dual Sinks
Entrance Foyer
Eat In Kitchen
Family Dining Room
Fireplace
High Ceilings
Kitchen Island
Living Dining Room
Multiple Shower Heads
Main Level Primary
Pantry
See Remarks
Separate Shower
Vaulted Ceilings
Bar
Exterior Features:
Security High Impact Doors
Outdoor Grill
Outdoor Kitchen
Gas Grill
View:
N
Waterfront Description:
None
Amenities:
Beach Rights
Beach Access
Bike Storage
Guest Suites
Barbecue
Picnic Area
See Remarks
Storage
Sidewalks
Trails
Financial Information:
Taxes: $16,213.50
Tax Year: 2022
Room Dimensions:
Laundry: Washer Hookup,Dryer Hooku
School Information:
Elementary School: Sea Gate Elementary
Middle School: Gulfview Middle School
Junior High: Gulfview Middle School
High School: Naples High School
Save Property
Luxury meets coastal charm. The heart of this home is a stunning soft white kitchen, accented by a French blue La Cornue range & hood. Natural white oak floors and a wooden kitchen island invite warmth & comfort into this magnificent space. Cathedral ceilings create a grand & sophisticated atmosphere throughout. Experience elegance in the circular kitchen cabinet details that flow from room to room. Entertain guests effortlessly with a stylish dining bar, complete with wine storage & ice maker. The homes interior doors feature raised circular panels & polished nickel hardware, adding an elevated touch. The lavish owners suite bath, boasting a soaking tub surrounded by Carrera marble, double sinks, & mosaic marble feature tiles adorning both the floor & the generous shower. White oak flooring in a natural finish extends throughout the residence, harmonizing with the overall coastal aesthetic. Outdoor living space, where hues of blue tile & shell stone, combined with a cedar ceiling in covered areas, create a seamless integration of indoor & outdoor living. Architecture by Falcon Design, Suzanne Costa Interiors & masterful construction by Waterside Builders.
Building Description: Ranch, One Story, See Remarks
MLS Area: Na05 - Seagate Dr To Golf Dr
Total Square Footage: 5,925
Total Floors: 1
Water: Public
Lot Desc.: Rectangular Lot, See Remarks
Construction: Block, Metal Frame, Concrete, See Remarks, Stucco
Short Sale: No
Date Listed: 2023-04-03 12:31:37
Pool: Y
Pool Description: In Ground, See Remarks, Salt Water
Private Spa: Y
Furnished: Unfurnished
Windows: Impact Glass
Parking: Attached, Garage, Garage Door Opener
Garage Description: Y
Garage Spaces: 3
Attached Garage: Y
Flooring: Tile, Wood
Roof: Metal
Heating: Central, Electric
Cooling: Central Air, Ceiling Fans, Electric, Zoned
Fireplace: Y
Storm Protection: Impact Glass, Impact Resistant Doors
Security: Smoke Detectors
Laundry: Washer Hookup, Dryer Hooku
Irrigation: Municipal, See Remarks
55+ Community: N
Pets: Yes
Restrictions: No Restrictions
Sewer: Public Sewer
Amenities: Beach Rights, Beach Access, Bike Storage, Guest Suites, Barbecue, Picnic Area, See Remarks, Storage, Sidewalks, Trails
Listing Courtesy Of: Scavone Llc
shawn@shawnstuben.com
Luxury meets coastal charm. The heart of this home is a stunning soft white kitchen, accented by a French blue La Cornue range & hood. Natural white oak floors and a wooden kitchen island invite warmth & comfort into this magnificent space. Cathedral ceilings create a grand & sophisticated atmosphere throughout. Experience elegance in the circular kitchen cabinet details that flow from room to room. Entertain guests effortlessly with a stylish dining bar, complete with wine storage & ice maker. The homes interior doors feature raised circular panels & polished nickel hardware, adding an elevated touch. The lavish owners suite bath, boasting a soaking tub surrounded by Carrera marble, double sinks, & mosaic marble feature tiles adorning both the floor & the generous shower. White oak flooring in a natural finish extends throughout the residence, harmonizing with the overall coastal aesthetic. Outdoor living space, where hues of blue tile & shell stone, combined with a cedar ceiling in covered areas, create a seamless integration of indoor & outdoor living. Architecture by Falcon Design, Suzanne Costa Interiors & masterful construction by Waterside Builders.
Share Property
Additional Information:
Building Description: Ranch, One Story, See Remarks
MLS Area: Na05 - Seagate Dr To Golf Dr
Total Square Footage: 5,925
Total Floors: 1
Water: Public
Lot Desc.: Rectangular Lot, See Remarks
Construction: Block, Metal Frame, Concrete, See Remarks, Stucco
Short Sale: No
Date Listed: 2023-04-03 12:31:37
Pool: Y
Pool Description: In Ground, See Remarks, Salt Water
Private Spa: Y
Furnished: Unfurnished
Windows: Impact Glass
Parking: Attached, Garage, Garage Door Opener
Garage Description: Y
Garage Spaces: 3
Attached Garage: Y
Flooring: Tile, Wood
Roof: Metal
Heating: Central, Electric
Cooling: Central Air, Ceiling Fans, Electric, Zoned
Fireplace: Y
Storm Protection: Impact Glass, Impact Resistant Doors
Security: Smoke Detectors
Laundry: Washer Hookup, Dryer Hooku
Irrigation: Municipal, See Remarks
55+ Community: N
Pets: Yes
Restrictions: No Restrictions
Sewer: Public Sewer
Amenities: Beach Rights, Beach Access, Bike Storage, Guest Suites, Barbecue, Picnic Area, See Remarks, Storage, Sidewalks, Trails
Map of 619 Binnacle Drive, Naples, FL 34103
Listing Courtesy Of: Scavone Llc
shawn@shawnstuben.com

