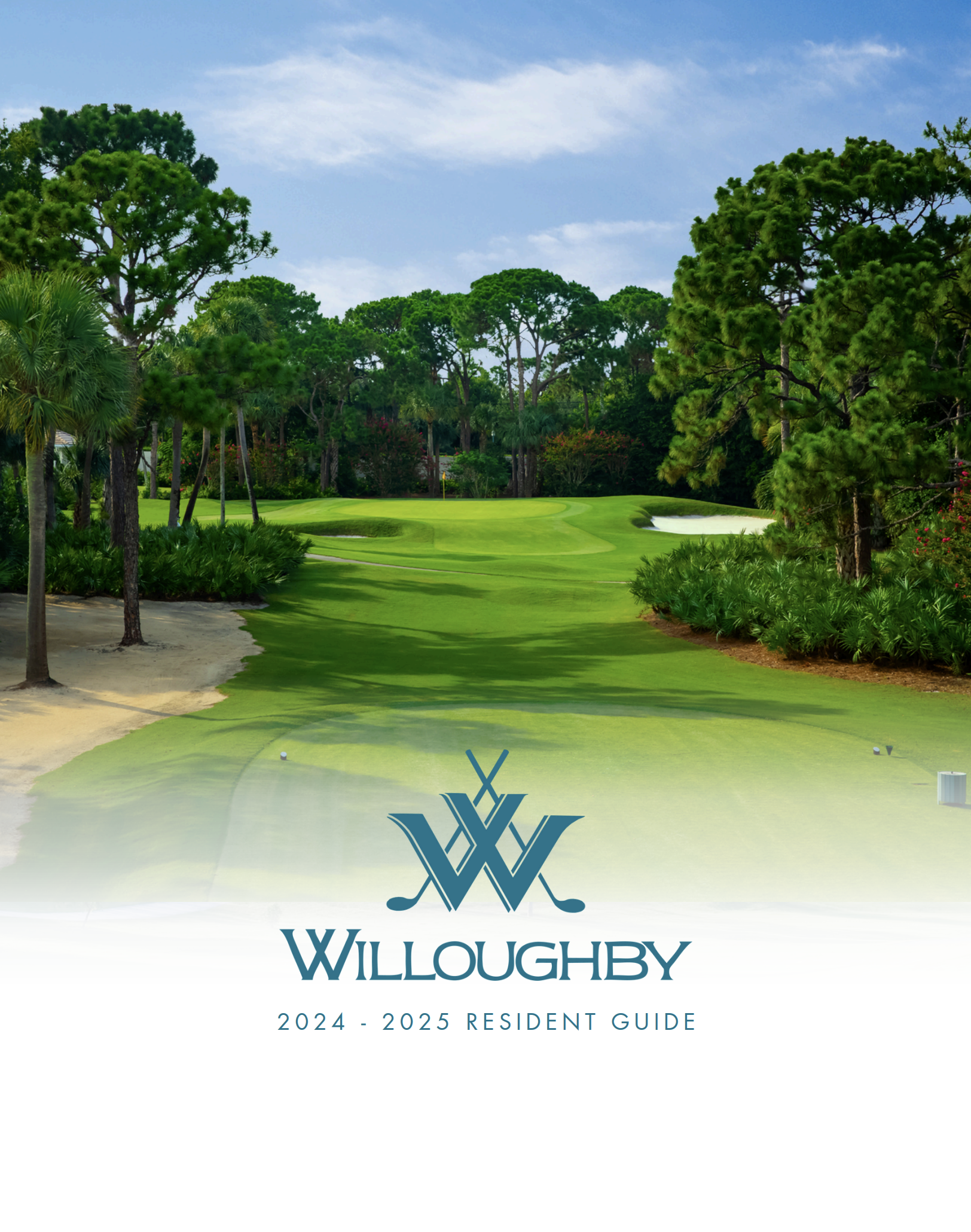428 Central Avenue, Naples, FL 34102
For Sale $6,025,000































Property Details
Price: $6,025,000
Sq Ft: 3,506
($1,718 per sqft)
Bedrooms: 3
Bathrooms: 3
Partial Baths: 2
City:Naples
County:Collier
Type:Single Family
Development:Olde Naples
Subdivision:Olde Naples
Acres:0.16
Virtual Tour/Floorplan:View
Year Built:2013
Listing Number:224082389
Status Code:A-Active
Taxes:$29,186.95
Tax Year: 2023
Garage: 2.00
/ Y
Furnishings: Furnished
Pets Allowed: Yes
Total Recurring Fees: $0
Calculate Your Payment
Click The Image Below To View
The Willoughby Golf Guide
Want To Know More About The Club?
For information or to set up an appointment,
please call (772) 220-6000.
Like this listing?
Contact the Listing Agent directly:
Listing Agent: Jeanne Lesch
Agent Phone:
239-300-1135
Agent Email:
jeanne.lesch@raveis.com
Equipment:
Built In Oven
Double Oven
Dryer
Dishwasher
Freezer
Gas Cooktop
Disposal
Microwave
Refrigerator
Self Cleaning Oven
Wine Cooler
Washer
Interior Features:
Wet Bar
Breakfast Bar
Built In Features
Bathtub
Cathedral Ceilings
Separate Formal Dining Room
Dual Sinks
Entrance Foyer
Eat In Kitchen
Fireplace
High Ceilings
Main Level Primary
Pantry
Separate Shower
Cable Tv
Walk In Closets
Wired For Sound
Split Bedrooms
Exterior Features:
Fence
Security High Impact Doors
Sprinkler Irrigation
Water Feature
View:
N
Waterfront Description:
None
Amenities:
None
Financial Information:
Taxes: $29,186.95
Tax Year: 2023
Room Dimensions:
Laundry: Inside,Laundry Tub
Save Property
View Virtual Tour
NO FLOOD OR STORM DAMAGE TO THIS SOUTHERN EXPOSURE POOL HOME IN OLDE NAPLES, JUST BLOCKS FROM THE BEACH! Don’t miss this exquisite, furnished home that has been recently updated. From the moment you walk through the door, you will be captivated. Expertly crafted by MHK Architecture, this home features beautiful flooring throughout, soaring ceilings in the great room, a cozy fireplace for relaxing evenings, and built-in shelving. The impressive, updated chefs kitchen boasts an island and high-end appliances, seamlessly connecting to the dining and lounge areas, perfect for family and friends to gather. The serene first-floor owners suite provides private access to the lanai, along with separate closets and a new spa-like en-suite bathroom. Upstairs, youll find a new morning bar and two beautifully designed guest suites, each with new en-suite baths and generous closet space. The office area is enhanced with sliding barn doors for added privacy. Outside, the meticulously designed space includes lush gardens, a welcoming front porch, and ample decking. Enjoy the pool and spa featuring LED lighting, a waterfall wall, and a trellised dining area and pool bath. Additional features include a finished garage with plenty of storage, a widened driveway, and extra parking available directly in front of the residence. This fabulous home located in the heart of Olde Naples, walking distance to 5th Avenue Souths, and 3rd Street Souths fine dining, world-class shopping, entertainment, and white sand beaches … a must see!
Building Description: Split Level
MLS Area: Na06 - Olde Naples Area Golf Dr To 14Th Ave S
Total Square Footage: 5,410
Total Floors: 2
Water: Public
Lot Desc.: Rectangular Lot, Sprinklers Automatic
Construction: Block, Concrete, Stucco
Short Sale: No
Date Listed: 2024-11-06 19:16:52
Pool: Y
Pool Description: Concrete, Gas Heat, Heated, In Ground, Pool Equipment, Pool Spa Combo
Private Spa: Y
Furnished: Furnished
Windows: Single Hung, Sliding, Impact Glass, Window Coverings
Parking: Attached, Garage, Garage Door Opener
Garage Description: Y
Garage Spaces: 2
Attached Garage: Y
Flooring: Carpet, Tile
Roof: Metal
Heating: Central, Electric
Cooling: Central Air, Ceiling Fans, Electric
Fireplace: Y
Storm Protection: Impact Glass, Impact Resistant Doors
Security: Security System, Smoke Detectors
Laundry: Inside, Laundry Tub
Irrigation: Municipal
55+ Community: N
Pets: Yes
Restrictions: No Restrictions
Sewer: Public Sewer
Amenities: None
Listing Courtesy Of: Grey Oaks William Raveis
jeanne.lesch@raveis.com
NO FLOOD OR STORM DAMAGE TO THIS SOUTHERN EXPOSURE POOL HOME IN OLDE NAPLES, JUST BLOCKS FROM THE BEACH! Don’t miss this exquisite, furnished home that has been recently updated. From the moment you walk through the door, you will be captivated. Expertly crafted by MHK Architecture, this home features beautiful flooring throughout, soaring ceilings in the great room, a cozy fireplace for relaxing evenings, and built-in shelving. The impressive, updated chefs kitchen boasts an island and high-end appliances, seamlessly connecting to the dining and lounge areas, perfect for family and friends to gather. The serene first-floor owners suite provides private access to the lanai, along with separate closets and a new spa-like en-suite bathroom. Upstairs, youll find a new morning bar and two beautifully designed guest suites, each with new en-suite baths and generous closet space. The office area is enhanced with sliding barn doors for added privacy. Outside, the meticulously designed space includes lush gardens, a welcoming front porch, and ample decking. Enjoy the pool and spa featuring LED lighting, a waterfall wall, and a trellised dining area and pool bath. Additional features include a finished garage with plenty of storage, a widened driveway, and extra parking available directly in front of the residence. This fabulous home located in the heart of Olde Naples, walking distance to 5th Avenue Souths, and 3rd Street Souths fine dining, world-class shopping, entertainment, and white sand beaches … a must see!
Share Property
Additional Information:
Building Description: Split Level
MLS Area: Na06 - Olde Naples Area Golf Dr To 14Th Ave S
Total Square Footage: 5,410
Total Floors: 2
Water: Public
Lot Desc.: Rectangular Lot, Sprinklers Automatic
Construction: Block, Concrete, Stucco
Short Sale: No
Date Listed: 2024-11-06 19:16:52
Pool: Y
Pool Description: Concrete, Gas Heat, Heated, In Ground, Pool Equipment, Pool Spa Combo
Private Spa: Y
Furnished: Furnished
Windows: Single Hung, Sliding, Impact Glass, Window Coverings
Parking: Attached, Garage, Garage Door Opener
Garage Description: Y
Garage Spaces: 2
Attached Garage: Y
Flooring: Carpet, Tile
Roof: Metal
Heating: Central, Electric
Cooling: Central Air, Ceiling Fans, Electric
Fireplace: Y
Storm Protection: Impact Glass, Impact Resistant Doors
Security: Security System, Smoke Detectors
Laundry: Inside, Laundry Tub
Irrigation: Municipal
55+ Community: N
Pets: Yes
Restrictions: No Restrictions
Sewer: Public Sewer
Amenities: None
Map of 428 Central Avenue, Naples, FL 34102
Listing Courtesy Of: Grey Oaks William Raveis
jeanne.lesch@raveis.com

