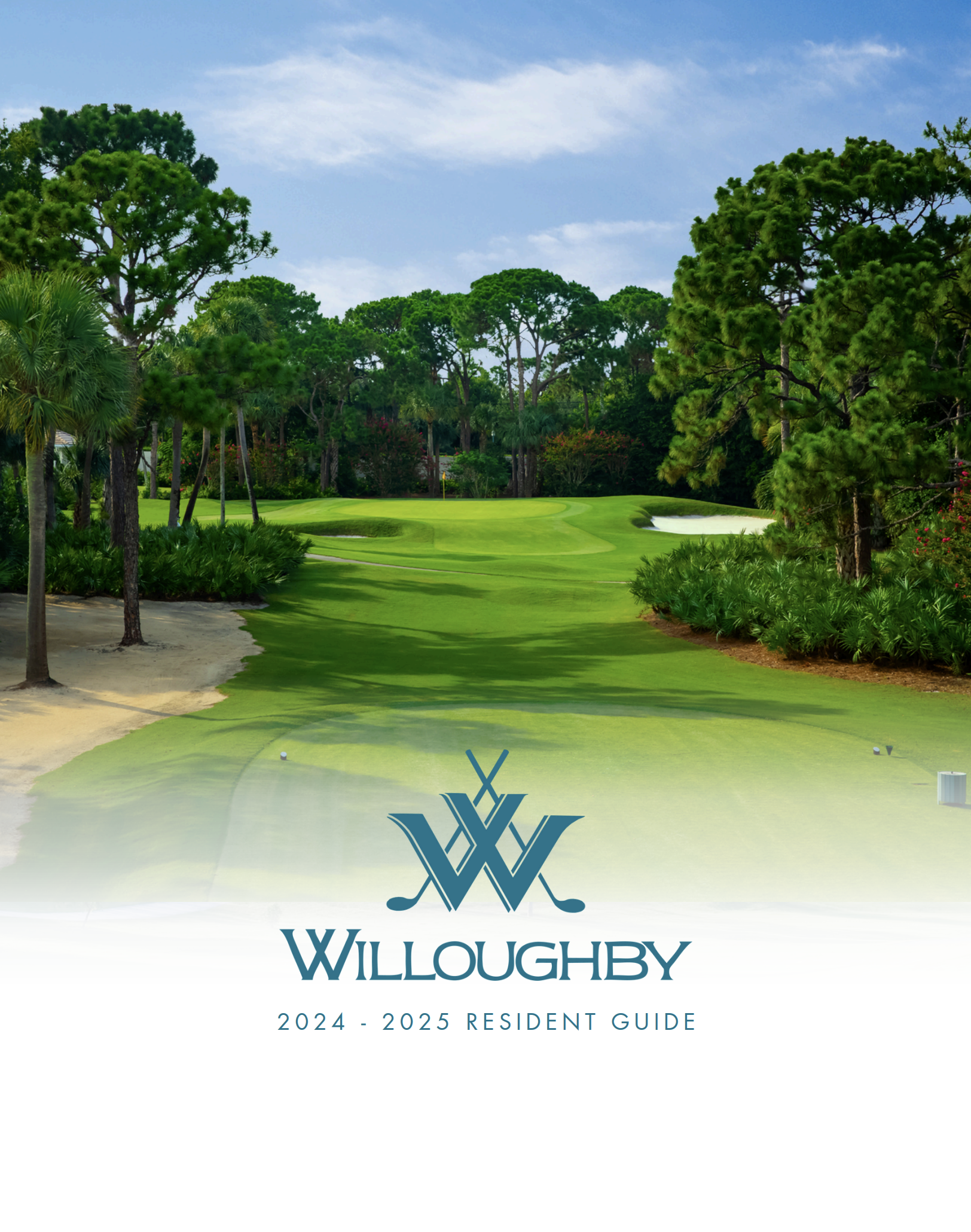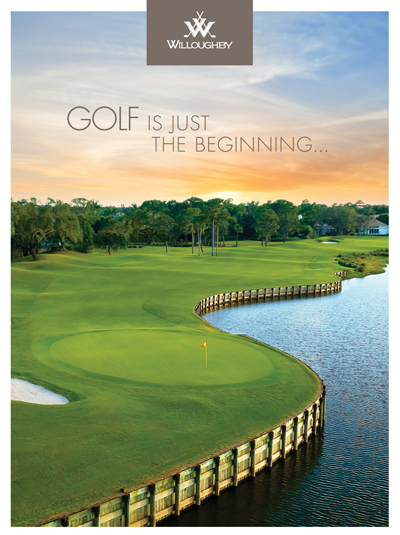26906 Mclaughlin Boulevard, Bonita Springs, FL 34134
For Sale $5,950,000
















































Property Details
Price: $5,950,000
Sq Ft: 3,488
($1,706 per sqft)
Bedrooms: 4
Bathrooms: 4
Partial Baths: 2
Unit On Floor: 1
City:Bonita Springs
County:Lee
Type:Single Family
Development:Carolands
Subdivision:Carolands
Acres:0.57
Virtual Tour/Floorplan:View
Year Built:2021
Listing Number:224097413
Status Code:A-Active
Taxes:$37,506.41
Tax Year: 2023
Garage: 6.00
/ Y
Furnishings: Furnished
Pets Allowed: Yes
Calculate Your Payment
Click The Image Below To View
The Willoughby Golf Guide
Want To Know More About The Club?
For information or to set up an appointment,
please call (772) 220-6000.
Like this listing?
Contact the Listing Agent directly:
Listing Agent: Jayme Bartling
Agent Phone:
239-270-0266
Agent Email:
jayme.bartling@gmail.com
Equipment:
Dryer
Dishwasher
Freezer
Disposal
Microwave
Refrigerator
Tankless Water Heater
Washer
Interior Features:
Built In Features
Bathtub
Dual Sinks
Eat In Kitchen
Kitchen Island
Living Dining Room
Pantry
Separate Shower
Cable Tv
Walk In Pantry
Walk In Closets
Elevator
Exterior Features:
Deck
Security High Impact Doors
Sprinkler Irrigation
Outdoor Grill
Outdoor Kitchen
Outdoor Shower
View:
Y
Waterfront Description:
Bay Access
Amenities:
None
Financial Information:
Taxes: $37,506.41
Tax Year: 2023
Room Dimensions:
Laundry: Inside
Save Property
View Virtual Tour
NEWER CONSTRUCTION COASTAL CONTEMPORARY BEAUTY WITH GULF ACCESS & AMAZING BAY VIEWSThis modern, contemporary masterpiece by the tranquil & serene Bonita Beach with breathtaking bayfront views. This is the ultimate beach & boaters’ dream with beach access only a few steps away & Gulf access from your boat dock/kayak lift. This coastal haven offers an incredible open-concept floor plan with 4 bedrooms, all with ensuite baths. One bedroom is tastefully furnished as an executive’s den/study. The spacious and secluded primary suite has private access to the pool deck, his & her’s walk-in closets and a spa-like bathroom ensuite with dual vanities, stand-alone vintage tub & a glass shower enclosure.Every detail is meticulously crafted from the soaring coffered ceilings with custom wood details. The incredible chef’s kitchen features fine quartzite countertops, oversized island beautiful wood cabinets, oversized island with seating for 6, high-end Thermador appliances, and an expansive walk-in pantry. The massive top-level elevated pool deck is the ultimate outdoor oasis, featuring a large saltwater infinity pool & hot tub, gourmet summer kitchen with grill, sink, fridge and bar-top seating. Relax poolside with your favorite bottle of wine and soak in the untouched, preserved bay, playful dolphins, manatees & other natural wildlife. Open the fully-pocketing sliding impact doors to expand your indoor living room with the electric shades on the pool deck. Built like a fortress, this new build completed in 2021 offers all concrete construction on a concrete piling foundation, high-grade aluminum hurricane impact windows/doors throughout, whole-house generator and standing seam metal roof. Double-side garage with room for 6+ cars and watercraft storage. Fantastic location near many excellent local restaurants & close to Mercato & the Promenade, with Waterside Shops, Coconut Point, 5th Ave & the RSW International Airport less than 30 minutes away.
Building Description: Contemporary, Split Level
MLS Area: Bn01 - Bonita Beach
Total Square Footage: 7,951
Total Floors: 1
Water: Public
Lot Desc.: Oversized Lot, Sprinklers Automatic
Construction: Block, Concrete, Stucco
Date Listed: 2024-12-16 13:50:33
Pool: Y
Pool Description: Concrete, Salt Water
Private Spa: Y
Furnished: Furnished
Windows: Impact Glass
Parking: Attached, Garage, Garage Door Opener
Garage Description: Y
Garage Spaces: 6
Attached Garage: Y
Flooring: Tile, Wood
Roof: Metal
Heating: Central, Electric
Cooling: Central Air, Electric
Fireplace: N
Security: Smoke Detectors
Laundry: Inside
Irrigation: Municipal
55+ Community: N
Pets: Yes
Sewer: Public Sewer
Amenities: None
Listing Courtesy Of: John R Wood Properties
jayme.bartling@gmail.com
NEWER CONSTRUCTION COASTAL CONTEMPORARY BEAUTY WITH GULF ACCESS & AMAZING BAY VIEWSThis modern, contemporary masterpiece by the tranquil & serene Bonita Beach with breathtaking bayfront views. This is the ultimate beach & boaters’ dream with beach access only a few steps away & Gulf access from your boat dock/kayak lift. This coastal haven offers an incredible open-concept floor plan with 4 bedrooms, all with ensuite baths. One bedroom is tastefully furnished as an executive’s den/study. The spacious and secluded primary suite has private access to the pool deck, his & her’s walk-in closets and a spa-like bathroom ensuite with dual vanities, stand-alone vintage tub & a glass shower enclosure.Every detail is meticulously crafted from the soaring coffered ceilings with custom wood details. The incredible chef’s kitchen features fine quartzite countertops, oversized island beautiful wood cabinets, oversized island with seating for 6, high-end Thermador appliances, and an expansive walk-in pantry. The massive top-level elevated pool deck is the ultimate outdoor oasis, featuring a large saltwater infinity pool & hot tub, gourmet summer kitchen with grill, sink, fridge and bar-top seating. Relax poolside with your favorite bottle of wine and soak in the untouched, preserved bay, playful dolphins, manatees & other natural wildlife. Open the fully-pocketing sliding impact doors to expand your indoor living room with the electric shades on the pool deck. Built like a fortress, this new build completed in 2021 offers all concrete construction on a concrete piling foundation, high-grade aluminum hurricane impact windows/doors throughout, whole-house generator and standing seam metal roof. Double-side garage with room for 6+ cars and watercraft storage. Fantastic location near many excellent local restaurants & close to Mercato & the Promenade, with Waterside Shops, Coconut Point, 5th Ave & the RSW International Airport less than 30 minutes away.
Share Property
Additional Information:
Building Description: Contemporary, Split Level
MLS Area: Bn01 - Bonita Beach
Total Square Footage: 7,951
Total Floors: 1
Water: Public
Lot Desc.: Oversized Lot, Sprinklers Automatic
Construction: Block, Concrete, Stucco
Date Listed: 2024-12-16 13:50:33
Pool: Y
Pool Description: Concrete, Salt Water
Private Spa: Y
Furnished: Furnished
Windows: Impact Glass
Parking: Attached, Garage, Garage Door Opener
Garage Description: Y
Garage Spaces: 6
Attached Garage: Y
Flooring: Tile, Wood
Roof: Metal
Heating: Central, Electric
Cooling: Central Air, Electric
Fireplace: N
Security: Smoke Detectors
Laundry: Inside
Irrigation: Municipal
55+ Community: N
Pets: Yes
Sewer: Public Sewer
Amenities: None
Map of 26906 Mclaughlin Boulevard, Bonita Springs, FL 34134
Listing Courtesy Of: John R Wood Properties
jayme.bartling@gmail.com

