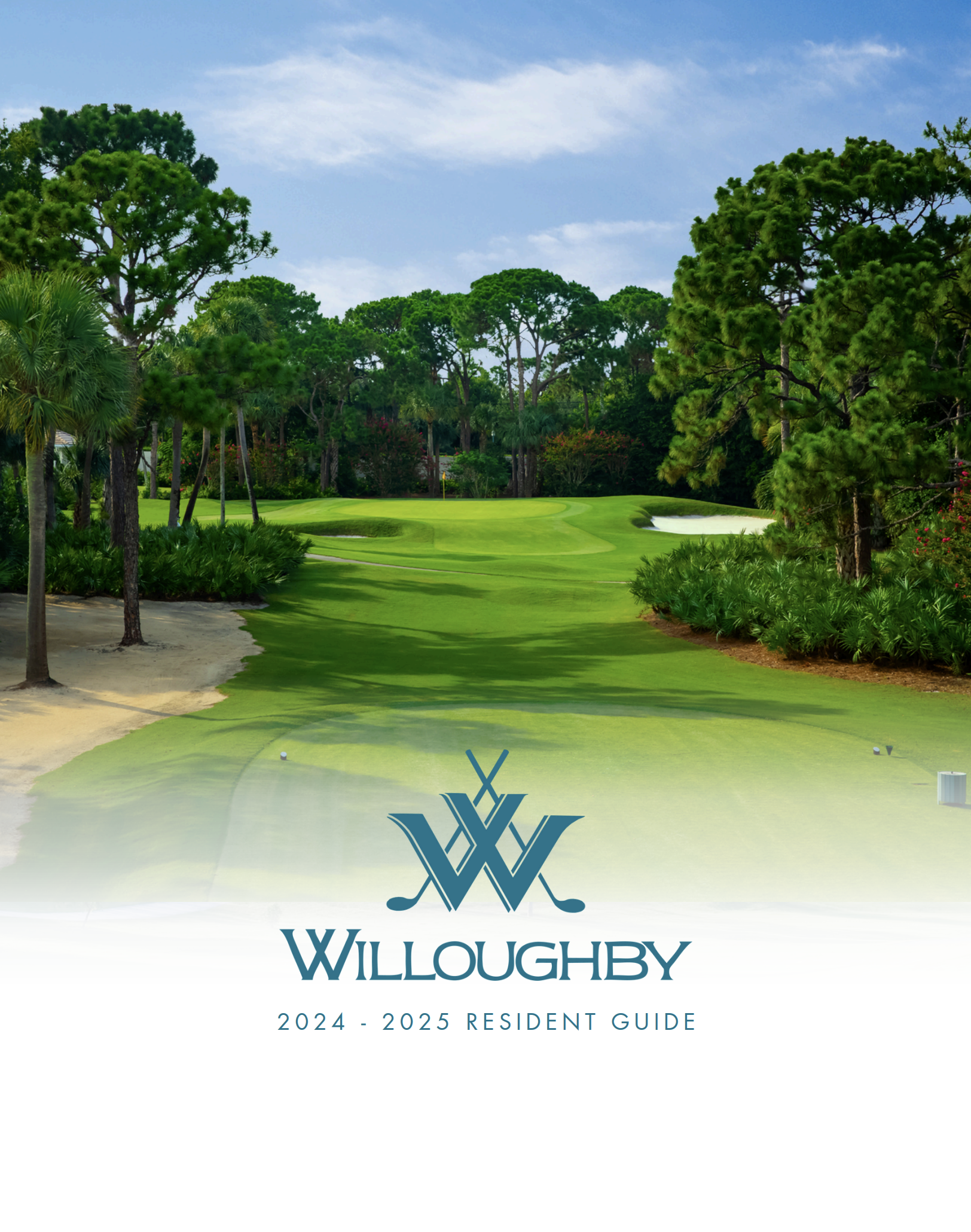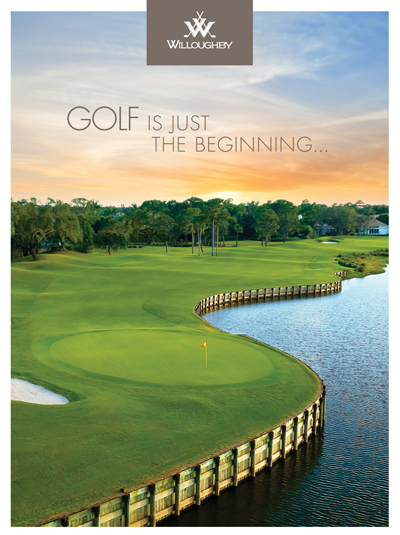1240 Coconut Drive, Fort Myers, FL 33901
For Sale $15,988,000


















































Property Details
Price: $15,988,000
Sq Ft: 13,083
($1,222 per sqft)
Bedrooms: 6
Bathrooms: 5
Partial Baths: 3
City:Fort Myers
County:Lee
Type:Single Family
Development:Palm Gardens
Subdivision:Palm Gardens
Acres:2.18
Virtual Tour/Floorplan:View
Year Built:2013
Listing Number:224095795
Status Code:A-Active
Taxes:$83,428.16
Tax Year: 2022
Garage: 9.00
/ Y
Furnishings: Negotiable
Pets Allowed: Yes
Calculate Your Payment
Click The Image Below To View
The Willoughby Golf Guide
Want To Know More About The Club?
For information or to set up an appointment,
please call (772) 220-6000.
Like this listing?
Contact the Listing Agent directly:
Listing Agent: Cindy Cyrus
Agent Phone:
239-290-4292
Agent Email:
cindy.cyrus@compass.com
Equipment:
Built In Oven
Cooktop
Double Oven
Dryer
Dishwasher
Freezer
Disposal
Ice Maker
Microwave
Refrigerator
Refrigerator With Ice Maker
Separate Ice Machine
Self Cleaning Oven
Walk In Cooler
Wine Cooler
Water Purifier
Washer
Humidifier
Interior Features:
Breakfast Bar
Bidet
Built In Features
Breakfast Area
Bathtub
Closet Cabinetry
Separate Formal Dining Room
Dual Sinks
Entrance Foyer
Eat In Kitchen
Family Dining Room
Fireplace
Jetted Tub
Kitchen Island
Living Dining Room
Multiple Shower Heads
Other
Pantry
See Remarks
Separate Shower
Upper Level Primary
Exterior Features:
Deck
Fire Pit
Fruit Trees
Security High Impact Doors
Sprinkler Irrigation
Outdoor Grill
Outdoor Kitchen
Outdoor Shower
Other
Storage
Shutters Electric
Water Feature
Gas Grill
View:
Y
Waterfront Description:
River Front
Seawall
Amenities:
See Remarks
Financial Information:
Taxes: $83,428.16
Tax Year: 2022
Room Dimensions:
Laundry: Inside
Save Property
View Virtual Tour
EXQUISITE ELEGANCE | HIGH ELEVATION | UNBEATABLE STABILITY |EXCEPTIONAL CONDITION ***** Presenting the most unique and unparalleled luxury property in Southwest Florida: A breathtaking, beautifully furnished Palladian-style Grand Estate boasting custom Venetian plaster walls and stairs throughout (!) epitomize luxury waterfront living in Fort Myers most prestigious location. Spanning over 2 acres of prime waterfront, this estate has been crafted as the ultimate oasis. It boasts remarkable resilience, having weathered every storm with its unparalleled stability. The architectural gem offers 19,184 sq. ft. of lavish living space with 153 ft. of prime waterfront, complete with direct Gulf access, 2 docks, and a boat lift for vessels up to 40 ft. equipped with a 30,000-lb lift (expandable). A botanical garden features exotic fruit trees and amazing plants. The PRINCIPAL RESIDENCE features four luxurious bedrooms, two separate very spacious offices, a professional-grade gym, and incredible indoor and outdoor cinemas. Wine connoisseurs will appreciate the 2,000-bottle wine cellar. The incredible GOURMET KITCHEN is truly a chef’s masterpiece. It features high-end appliances, elegant marble countertops, and exclusive marble sliding doors designed to discreetly tuck away appliances like toasters, maintaining a seamless, uncluttered aesthetic. Accented by African walnut finishes and ample storage provided by custom cabinetry, this kitchen brings together functionality and flawless design. Enjoy a real POOL OASIS featuring an expansive 75,000-gallon mosaic infinity-edge pool, a 16-person spa, and an outdoor kitchen and extremely spacious lounge area with outdoor cinema, automatic screens and hurricane shutters to provide unmatched comfort in the entertaining spaces - alongside the breathtaking water views! The charming GUEST HOUSE offers 3 additional bedrooms, ideal for guests, family, or house staff. For car enthusiasts, a MOTOR COURT with 9 garage spaces awaits. Additional massive luxury upgrades include a state-of-the-art audio, visual, and security system, a unique Japanese Tensui water filtration system, an elevator and impressive 754 LED lights signifies true luxury living. You will be impressed by solid granite driveways, Mexican shell stone details, and Italian marble flooring. Custom fixtures, millwork, built-ins, and hardware showcase impeccable craftsmanship, designed and constructed by Michelangelo Custom Homes, master carpenters from Germany, supported by the architectural design by Stofft Cooney of Naples. A 1,000-gallon underground LPG tank feeds various applications throughout the Estate. 2 wells guarantee uninterrupted water supply to feed the web-based sprinkler system. An over $2 Million furniture package is negotiable. This property stands as an incomparable example of exception condition, boasting an UNPARALLELED LEVEL OF STABILITY. This is the MOST REMARKABLE and RESILIENT WATERFRONT MASTERPIECE ABOVE ALL PROPERTIES IN LEE COUNTY!
Building Description: Contemporary, Courtyard, Two Story, Split Level, See Remarks
MLS Area: Fm01 - Fort Myers Area
Total Square Footage: 19,184
Total Floors: 2
Water: Public, Well
Lot Desc.: Irregular Lot, Oversized Lot, Sprinklers Automatic
Construction: Block, Concrete, Stone, Stucco
Date Listed: 2024-11-25 12:52:11
Pool: Y
Pool Description: Concrete, Gas Heat, Heated, In Ground, Negative Edge, See Remarks, Outside Bath Access
Private Spa: Y
Furnished: Negotiable
Windows: Casement Windows, Sliding, Impact Glass, Shutters, Window Coverings
Parking: Attached, Circular Driveway, Driveway, Garage, Paved, Garage Door Opener
Garage Description: Y
Garage Spaces: 9
Attached Garage: Y
Flooring: Carpet, Marble
Roof: Tile
Heating: Central, Electric, Other, Zoned
Cooling: Central Air, Electric, Zoned
Fireplace: Y
Security: Burglar Alarm Monitored, Security Gate, Secured Garage Parking, Gated Community, Key Card Entry, Security System, Fire Sprinkler System, Smoke Detectors
Laundry: Inside
Irrigation: Well
55+ Community: N
Pets: Yes
Sewer: Public Sewer
Amenities: See Remarks
Listing Courtesy Of: Compass Florida Llc
cindy.cyrus@compass.com
EXQUISITE ELEGANCE | HIGH ELEVATION | UNBEATABLE STABILITY |EXCEPTIONAL CONDITION ***** Presenting the most unique and unparalleled luxury property in Southwest Florida: A breathtaking, beautifully furnished Palladian-style Grand Estate boasting custom Venetian plaster walls and stairs throughout (!) epitomize luxury waterfront living in Fort Myers most prestigious location. Spanning over 2 acres of prime waterfront, this estate has been crafted as the ultimate oasis. It boasts remarkable resilience, having weathered every storm with its unparalleled stability. The architectural gem offers 19,184 sq. ft. of lavish living space with 153 ft. of prime waterfront, complete with direct Gulf access, 2 docks, and a boat lift for vessels up to 40 ft. equipped with a 30,000-lb lift (expandable). A botanical garden features exotic fruit trees and amazing plants. The PRINCIPAL RESIDENCE features four luxurious bedrooms, two separate very spacious offices, a professional-grade gym, and incredible indoor and outdoor cinemas. Wine connoisseurs will appreciate the 2,000-bottle wine cellar. The incredible GOURMET KITCHEN is truly a chef’s masterpiece. It features high-end appliances, elegant marble countertops, and exclusive marble sliding doors designed to discreetly tuck away appliances like toasters, maintaining a seamless, uncluttered aesthetic. Accented by African walnut finishes and ample storage provided by custom cabinetry, this kitchen brings together functionality and flawless design. Enjoy a real POOL OASIS featuring an expansive 75,000-gallon mosaic infinity-edge pool, a 16-person spa, and an outdoor kitchen and extremely spacious lounge area with outdoor cinema, automatic screens and hurricane shutters to provide unmatched comfort in the entertaining spaces - alongside the breathtaking water views! The charming GUEST HOUSE offers 3 additional bedrooms, ideal for guests, family, or house staff. For car enthusiasts, a MOTOR COURT with 9 garage spaces awaits. Additional massive luxury upgrades include a state-of-the-art audio, visual, and security system, a unique Japanese Tensui water filtration system, an elevator and impressive 754 LED lights signifies true luxury living. You will be impressed by solid granite driveways, Mexican shell stone details, and Italian marble flooring. Custom fixtures, millwork, built-ins, and hardware showcase impeccable craftsmanship, designed and constructed by Michelangelo Custom Homes, master carpenters from Germany, supported by the architectural design by Stofft Cooney of Naples. A 1,000-gallon underground LPG tank feeds various applications throughout the Estate. 2 wells guarantee uninterrupted water supply to feed the web-based sprinkler system. An over $2 Million furniture package is negotiable. This property stands as an incomparable example of exception condition, boasting an UNPARALLELED LEVEL OF STABILITY. This is the MOST REMARKABLE and RESILIENT WATERFRONT MASTERPIECE ABOVE ALL PROPERTIES IN LEE COUNTY!
Share Property
Additional Information:
Building Description: Contemporary, Courtyard, Two Story, Split Level, See Remarks
MLS Area: Fm01 - Fort Myers Area
Total Square Footage: 19,184
Total Floors: 2
Water: Public, Well
Lot Desc.: Irregular Lot, Oversized Lot, Sprinklers Automatic
Construction: Block, Concrete, Stone, Stucco
Date Listed: 2024-11-25 12:52:11
Pool: Y
Pool Description: Concrete, Gas Heat, Heated, In Ground, Negative Edge, See Remarks, Outside Bath Access
Private Spa: Y
Furnished: Negotiable
Windows: Casement Windows, Sliding, Impact Glass, Shutters, Window Coverings
Parking: Attached, Circular Driveway, Driveway, Garage, Paved, Garage Door Opener
Garage Description: Y
Garage Spaces: 9
Attached Garage: Y
Flooring: Carpet, Marble
Roof: Tile
Heating: Central, Electric, Other, Zoned
Cooling: Central Air, Electric, Zoned
Fireplace: Y
Security: Burglar Alarm Monitored, Security Gate, Secured Garage Parking, Gated Community, Key Card Entry, Security System, Fire Sprinkler System, Smoke Detectors
Laundry: Inside
Irrigation: Well
55+ Community: N
Pets: Yes
Sewer: Public Sewer
Amenities: See Remarks
Map of 1240 Coconut Drive, Fort Myers, FL 33901
Listing Courtesy Of: Compass Florida Llc
cindy.cyrus@compass.com

