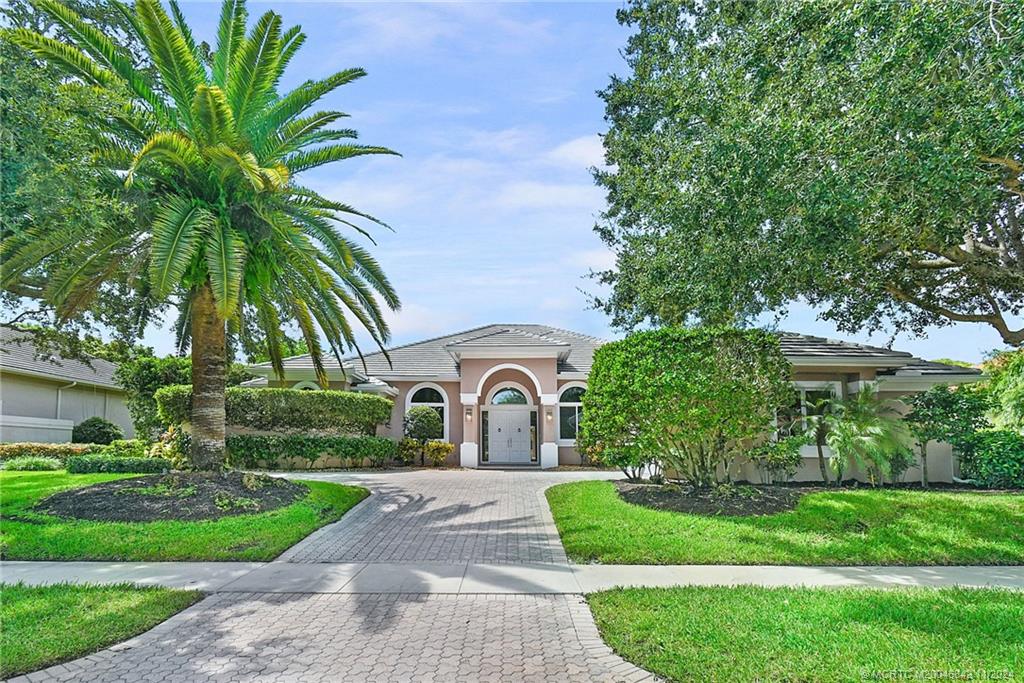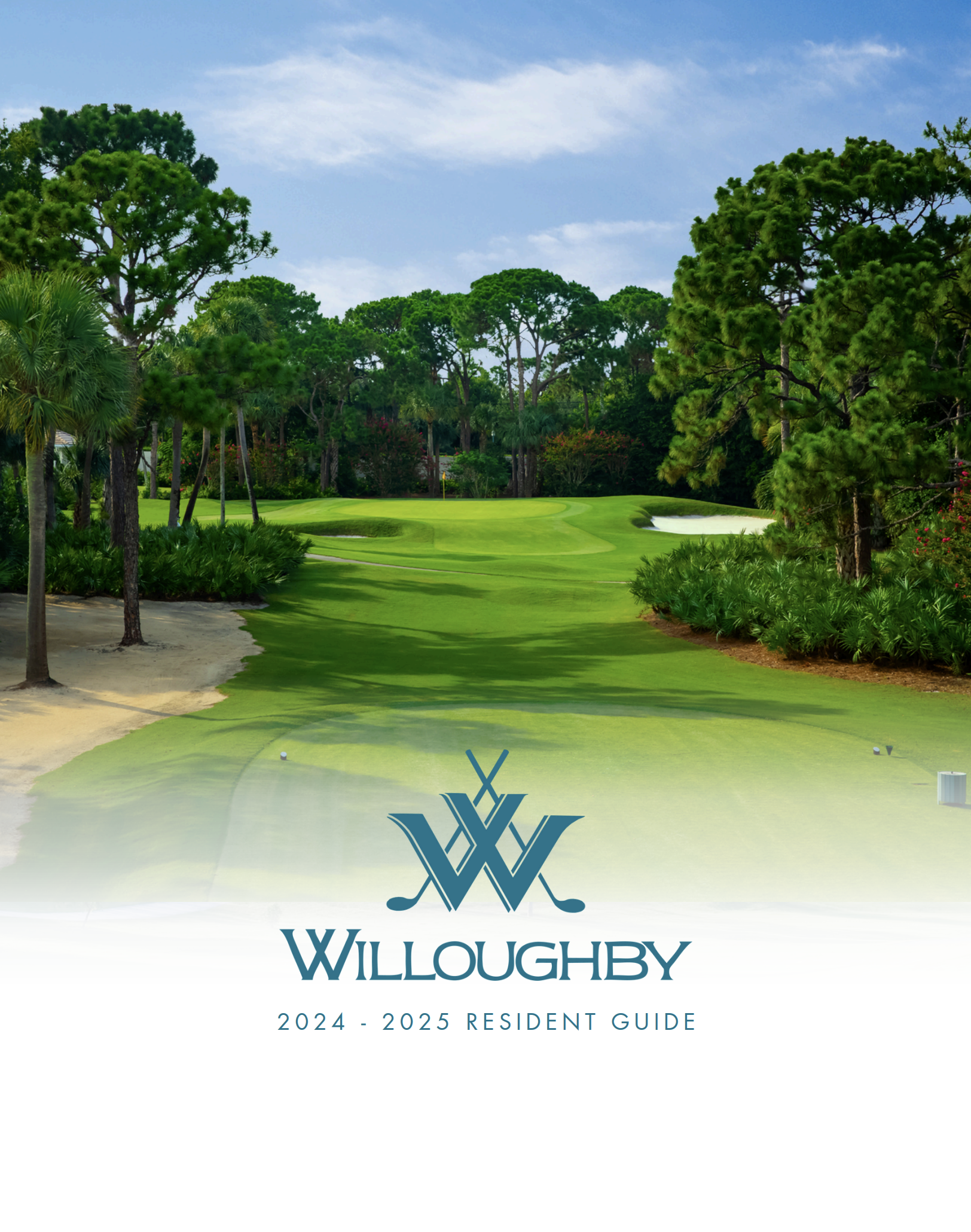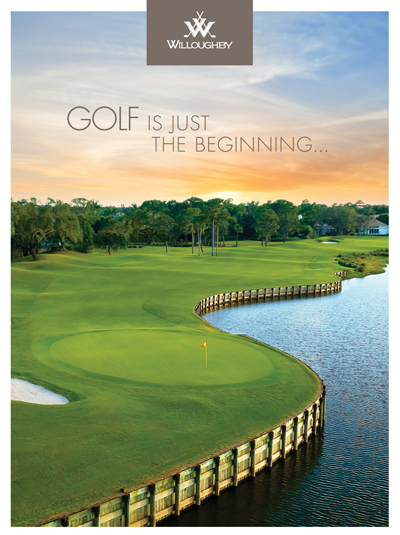3726 Doubleton Drive Se, Stuart, FL 34997
For Sale $1,499,999




























































Property Details
Price: $1,499,999
Sq Ft: 3,623
($414 per sqft)
Bedrooms: 3
Bathrooms: 4
City:Stuart
County:Martin
Type:Single Family
Development:Willoughby Golf Club
Subdivision:Willoughby 05
Acres:0.38
Year Built:1995
Listing Number:M20046842
Status Code:A-Active
Taxes:$7,772.00
Tax Year: 2023
Furnishings: Unfurnished
Pets Allowed: Yes
Calculate Your Payment
Click The Image Below To View
The Willoughby Golf Guide
Want To Know More About The Club?
For information or to set up an appointment,
please call (772) 220-6000.
Like this listing?
Contact the Listing Agent directly:
Listing Agent: Luann Flick
Agent Phone:
772-285-0326
Agent Email:
Luann@WaterPointe.com
Equipment:
Some Electric Appliances
Built In Oven
Cooktop
Dryer
Dishwasher
Microwave
Refrigerator
Water Heater
Washer
Interior Features:
Built In Features
Breakfast Area
Bathtub
Separate Formal Dining Room
Dual Sinks
Garden Tub Roman Tub
High Ceilings
Kitchen Island
Primary Downstairs
Living Dining Room
Separate Shower
Bar
Walk In Closets
Exterior Features:
Sprinkler Irrigation
Outdoor Kitchen
Patio
Storm Security Shutters
View:
No
Financial Information:
Taxes: $7,772.00
Tax Year: 2023
HOA Fee 1: $1,549.00
Save Property
Discover luxury living in this exceptional, totally renovated 3,623 sq ft executive home, perfectly situated on the golf course at Willoughby Golf Club. This sun-filled home features 3 bedrooms, plus den/office, 4 full baths, and expansive living spaces with 12-ft ceilings and crown molding throughout. The completely renovated kitchen boasts new Thermador and Monogram appliances. Enjoy the outdoors with a resurfaced pool/spa, new outdoor kitchen, and a large covered lanai. Additional highlights include a new roof, new impact windows and sliding doors, all new bathrooms, lighting, plumbing fixtures, and freshly painted interior. Just steps from the clubhouse and amenities, this home offers a truly luxurious lifestyle. Buyer to pay an Initial Capital Contribution of $50,000 at closing, which includes resident social membership. Golf Memberships are available to purchase from the club. Call for your private tour of this home and Club amenities today.
MLS Area: 7-Stuart S Of Indian St
Total Floors: 1
Lot Desc.: On Golf Course, Sprinklers Automatic
Construction: Block, Concrete, Stucco
Date Listed: 2024-09-23 12:05:40
Pool: Yes
Pool Type: In Ground, Screen Enclosure, Community
Private Spa: Yes
Furnished: Unfurnished
Windows: Sliding, Impact Glass
Parking: Attached, Garage, Golf Cart Garage, See Remarks, Truck Parking, Garage Door Opener
Flooring: Carpet, Ceramic Tile
Roof: Concrete, Tile
Heating: Central
Cooling: Central Air
Fireplace: No
55+ Community: No
Pets: Yes
Listing Courtesy Of: Water Pointe Realty Group
Luann@WaterPointe.com
Discover luxury living in this exceptional, totally renovated 3,623 sq ft executive home, perfectly situated on the golf course at Willoughby Golf Club. This sun-filled home features 3 bedrooms, plus den/office, 4 full baths, and expansive living spaces with 12-ft ceilings and crown molding throughout. The completely renovated kitchen boasts new Thermador and Monogram appliances. Enjoy the outdoors with a resurfaced pool/spa, new outdoor kitchen, and a large covered lanai. Additional highlights include a new roof, new impact windows and sliding doors, all new bathrooms, lighting, plumbing fixtures, and freshly painted interior. Just steps from the clubhouse and amenities, this home offers a truly luxurious lifestyle. Buyer to pay an Initial Capital Contribution of $50,000 at closing, which includes resident social membership. Golf Memberships are available to purchase from the club. Call for your private tour of this home and Club amenities today.
Share Property
Additional Information:
MLS Area: 7-Stuart S Of Indian St
Total Floors: 1
Lot Desc.: On Golf Course, Sprinklers Automatic
Construction: Block, Concrete, Stucco
Date Listed: 2024-09-23 12:05:40
Pool: Yes
Pool Type: In Ground, Screen Enclosure, Community
Private Spa: Yes
Furnished: Unfurnished
Windows: Sliding, Impact Glass
Parking: Attached, Garage, Golf Cart Garage, See Remarks, Truck Parking, Garage Door Opener
Flooring: Carpet, Ceramic Tile
Roof: Concrete, Tile
Heating: Central
Cooling: Central Air
Fireplace: No
55+ Community: No
Pets: Yes
Map of 3726 Doubleton Drive Se, Stuart, FL 34997
Listing Courtesy Of: Water Pointe Realty Group
Luann@WaterPointe.com

