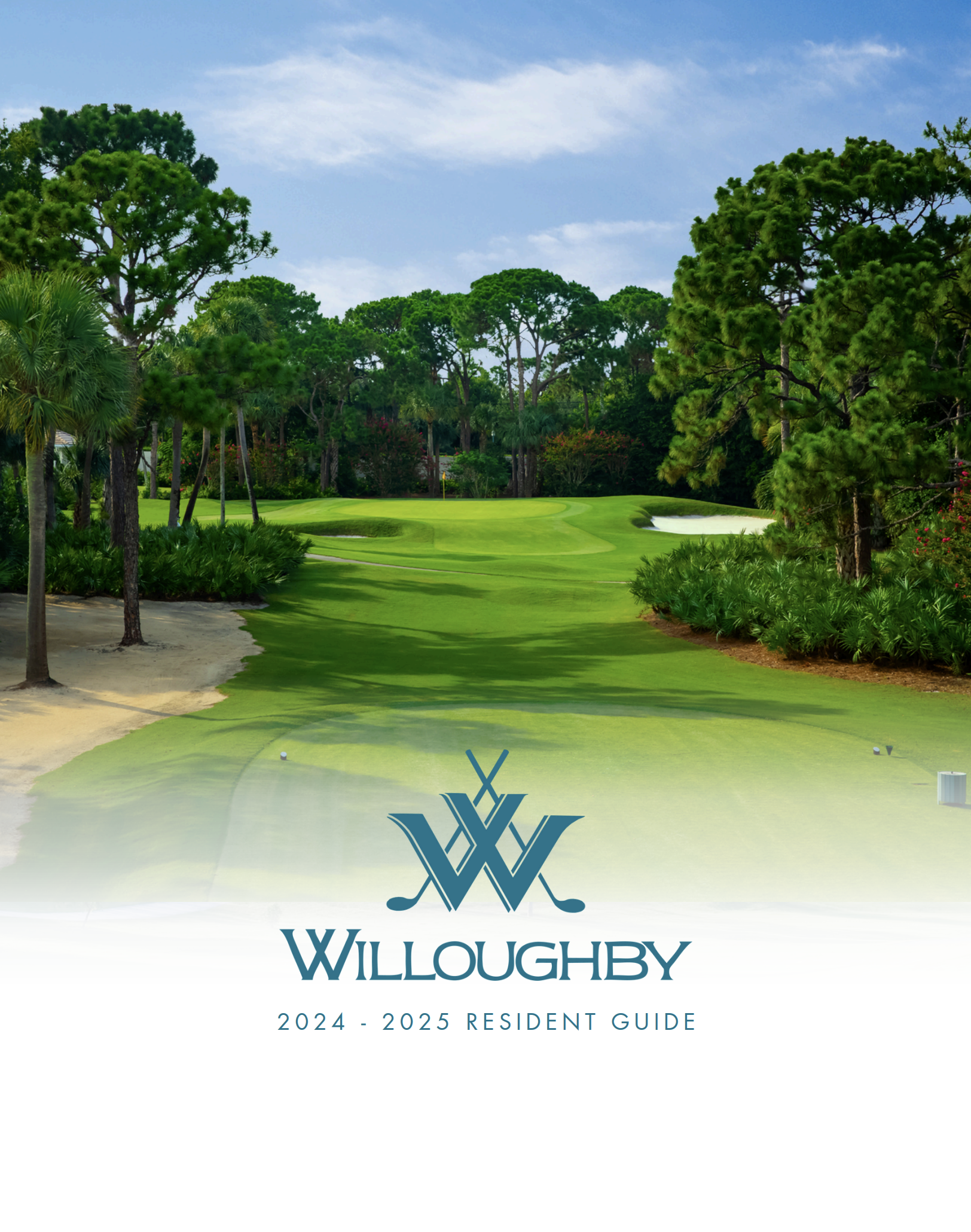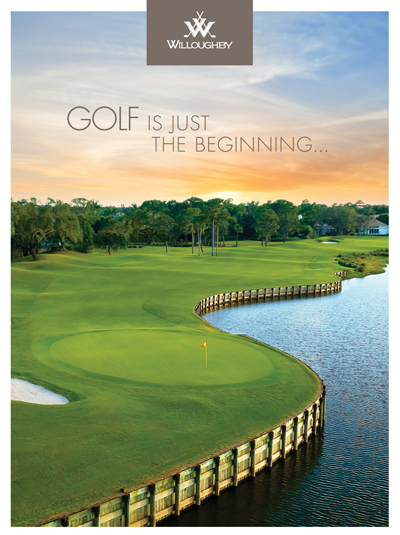3523 Doubleton Drive Se, Stuart, FL 34997
Sold Sold for: $1,650,000 Asking: $1,750,000 Closed: 07/16/2024



































































Property Details
Price: $1,750,000
Sq Ft: 4,770
($367 per sqft)
Bedrooms: 4
Bathrooms: 5
Partial Baths: 1
City:Stuart
County:Martin
Type:Detached
Development:Willoughby Golf Club
Subdivision:Willoughby Golf Club
Acres:0.40
Year Built:1996
Listing Number:M20043938
Status Code:CS-Closed Sale
Taxes:$11,762.00
Tax Year: 2023
Furnishings: Unfurnished
Pets Allowed: Pet Restrictions, Yes
Calculate Your Payment
Click The Image Below To View
The Willoughby Golf Guide
Want To Know More About The Club?
For information or to set up an appointment,
please call (772) 220-6000.
Like this listing?
Contact the Listing Agent directly:
Listing Agent: Christopher Clifford
Agent Phone:
772-486-9165
Agent Email:
cclifford@WaterPointe.com
Equipment:
Some Electric Appliances
Cooktop
Dryer
Dishwasher
Electric Range
Disposal
Microwave
Refrigerator
Water Heater
Washer
Interior Features:
Wet Bar
Breakfast Area
Bathtub
Closet Cabinetry
Separate Formal Dining Room
Dual Sinks
Entrance Foyer
Eat In Kitchen
French Doors Atrium Doors
High Ceilings
Kitchen Island
Primary Downstairs
Living Dining Room
Pantry
Sitting Area In Primary
Split Bedrooms
Separate Shower
Walk In Closets
Exterior Features:
Sprinkler Irrigation
Outdoor Grill
Patio
View:
Courtyard
Golf Course
Trees Woods
Financial Information:
Taxes: $11,762.00
Tax Year: 2023
HOA Fees: $1,429.00
Room Dimensions:
Laundry: Laundry Tub
School Information:
Elementary School: Pinewood
Middle School: David L. Anderson
Junior High: David L. Anderson
High School: Martin County
Save Property
One of a kind French Country home in Willoughby Golf Club. Unique Courtyard home with exquisite old world charm and appointments. 4/5 Bedrooms, 5.5 baths. 3 car garage. AC footage includes a bonus room above the garage that is perfect as hobby, exercise, play room or Bunk room. Courtyard area features gorgeous heated pool and spa. Covered decks for entertaining , outdoor grill area and a Casita that is a bedroom and full bath. Casita is ideal for guest, mother in law suite or getaway office space. The interior is loaded with details that give the home a special feel. You enter the main house with an ample foyer and an Octagonal Living room area. Separate dining room off the great kitchen space with island set for stools and a breakfast room. The main bedroom includes a large sitting room with an alcove closet that makes a great work station/storage area. 2 bedrooms, 2 baths upstairs. Private golf/garden setting. $40,000 initial capital contribution. Golf Equity available.
MLS Area: 7-Stuart S Of Indian St
Total Rooms: 9
Total Floors: 2
Lot Desc.: On Golf Course, Trees, Sprinklers Automatic
Construction: Block, Concrete
Date Listed: 2024-03-21 16:21:28
Pool: Yes
Pool Type: Gunite, Heated, Pool Equipment, Community
Private Spa: Yes
Furnished: Unfurnished
Windows: Casement Windows
Parking: Attached, Garage, Garage Door Opener
Flooring: Carpet, Tile, Wood
Roof: Concrete, Flat Tile, Tile
Heating: Central, Electric
Cooling: Central Air, Ceiling Fans
Fireplace: No
Security: Security System Owned, Security System, Gated With Guard
Laundry: Laundry Tub
55+ Community: No
Pets: Pet Restrictions, Yes
Listing Courtesy Of: Water Pointe Realty Group
cclifford@WaterPointe.com
One of a kind French Country home in Willoughby Golf Club. Unique Courtyard home with exquisite old world charm and appointments. 4/5 Bedrooms, 5.5 baths. 3 car garage. AC footage includes a bonus room above the garage that is perfect as hobby, exercise, play room or Bunk room. Courtyard area features gorgeous heated pool and spa. Covered decks for entertaining , outdoor grill area and a Casita that is a bedroom and full bath. Casita is ideal for guest, mother in law suite or getaway office space. The interior is loaded with details that give the home a special feel. You enter the main house with an ample foyer and an Octagonal Living room area. Separate dining room off the great kitchen space with island set for stools and a breakfast room. The main bedroom includes a large sitting room with an alcove closet that makes a great work station/storage area. 2 bedrooms, 2 baths upstairs. Private golf/garden setting. $40,000 initial capital contribution. Golf Equity available.
Share Property
Additional Information:
MLS Area: 7-Stuart S Of Indian St
Total Rooms: 9
Total Floors: 2
Lot Desc.: On Golf Course, Trees, Sprinklers Automatic
Construction: Block, Concrete
Date Listed: 2024-03-21 16:21:28
Pool: Yes
Pool Type: Gunite, Heated, Pool Equipment, Community
Private Spa: Yes
Furnished: Unfurnished
Windows: Casement Windows
Parking: Attached, Garage, Garage Door Opener
Flooring: Carpet, Tile, Wood
Roof: Concrete, Flat Tile, Tile
Heating: Central, Electric
Cooling: Central Air, Ceiling Fans
Fireplace: No
Security: Security System Owned, Security System, Gated With Guard
Laundry: Laundry Tub
55+ Community: No
Pets: Pet Restrictions, Yes
Map of 3523 Doubleton Drive Se, Stuart, FL 34997
Listing Courtesy Of: Water Pointe Realty Group
cclifford@WaterPointe.com

