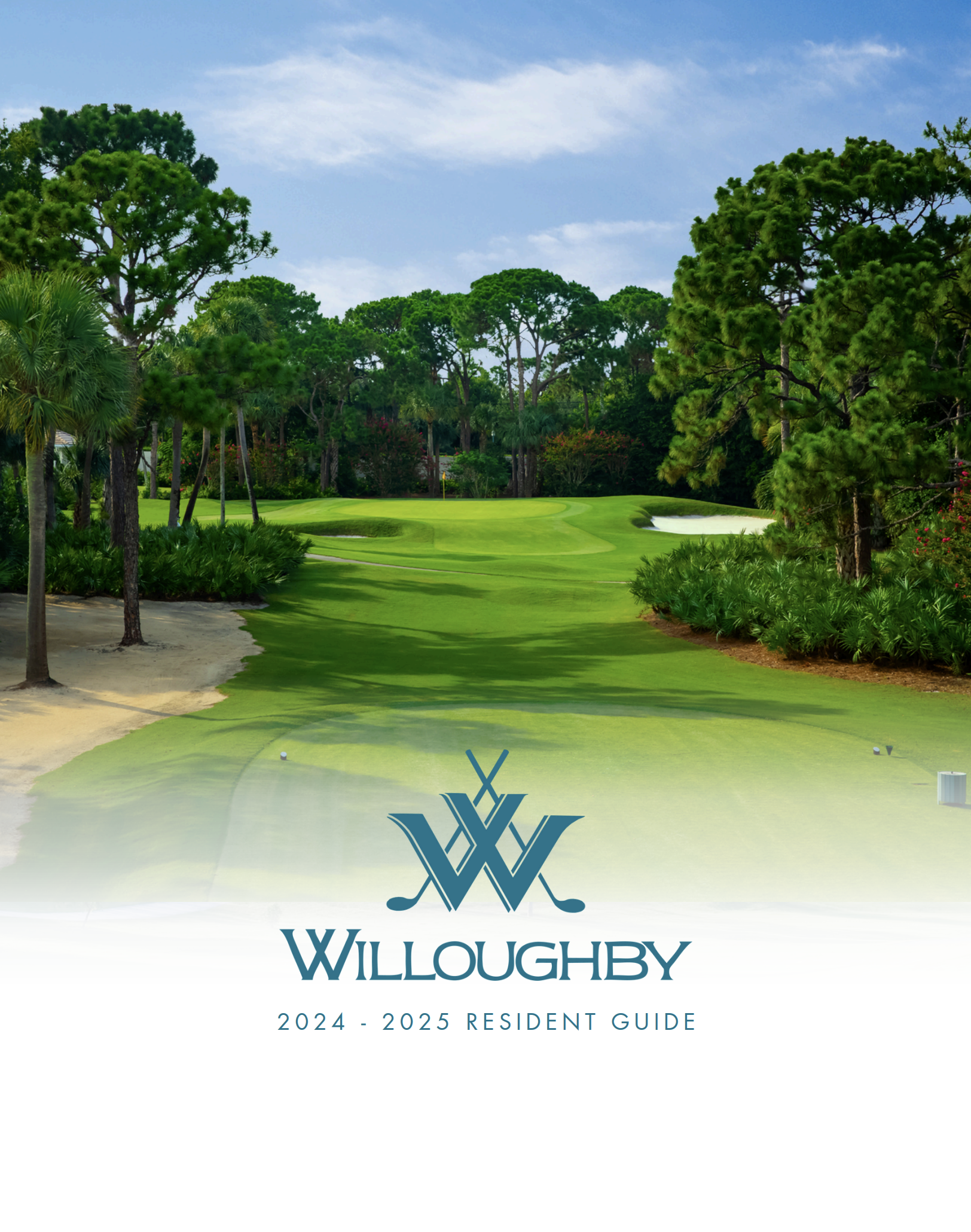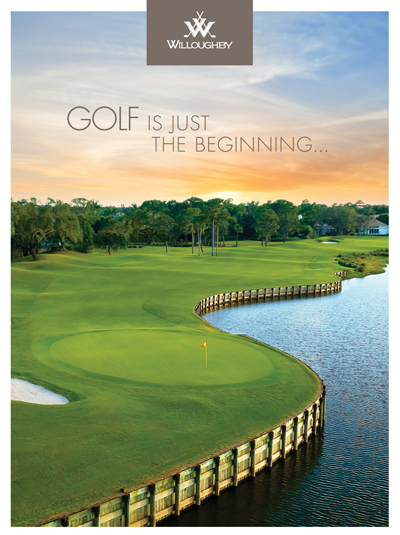3145 Doubleton Drive Se, Stuart, FL 34997
Sold Sold for: $835,000 Asking: $950,000 Closed: 07/01/2024



















































Property Details
Price: $950,000
Sq Ft: 3,294
($288 per sqft)
Bedrooms: 4
Bathrooms: 4
City:Stuart
County:Martin
Type:Single Family
Development:Willoughby Golf Club
Subdivision:Willoughby Golf Club
Acres:0.38
Year Built:1991
Listing Number:M20041319
Status Code:CS-Closed Sale
Taxes:$8,002.00
Tax Year: 2023
Furnishings: Unfurnished
Pets Allowed: Yes
Calculate Your Payment
Click The Image Below To View
The Willoughby Golf Guide
Want To Know More About The Club?
For information or to set up an appointment,
please call (772) 220-6000.
Like this listing?
Contact the Listing Agent directly:
Listing Agent: Christopher Clifford
Agent Phone:
772-486-9165
Agent Email:
cclifford@WaterPointe.com
Equipment:
Built In Oven
Cooktop
Dryer
Dishwasher
Electric Range
Disposal
Microwave
Refrigerator
Washer
Interior Features:
Breakfast Bar
Built In Features
Breakfast Area
Bathtub
Closet Cabinetry
Cathedral Ceilings
Separate Formal Dining Room
Dual Sinks
Entrance Foyer
Fireplace
High Ceilings
Kitchen Island
Primary Downstairs
Living Dining Room
Pantry
Split Bedrooms
Skylights
Separate Shower
Walk In Closets
Exterior Features:
Sprinkler Irrigation
Patio
Storm Security Shutters
View:
Golf Course
Financial Information:
Taxes: $8,002.00
Tax Year: 2023
HOA Fee 1: $1,428.00
Room Dimensions:
Laundry: Laundry Tub
School Information:
Elementary School: Pinewood
Middle School: David L. Anderson
Junior High: David L. Anderson
High School: Martin County
Save Property
Beautifully maintained estate home on 8th fairway of Willoughby Golf Club. Offers privacy with a golf course view and desirable southeastern exposure. True split floor plan with separate owner & guest wings; great flow for entertaining throughout. Foyer leads to living room and formal dining room. Expanded master suite features 2 walk-in closets, sitting area, His & Hers baths. Two guest bedrooms with Jack & Jill bathroom arrangement.The 4th bedrooms connected bath also serves as cabana bath. Kitchen has ample bar seating and built-in appliances – opens to breakfast nook and large family room with wood burning fireplace. Nice design details & volume ceilings throughout. Circular brick paver driveway and side entry 2 car + cart garage. Improvements in 2020: spa added, pool resurfaced & retiled, pool deck replaced, automation system added. Main A/C replaced 2019. Roof replaced in 2016. Full hurricane protection. Equity Golf Available.
MLS Area: 7-Stuart S Of Indian St
Total Rooms: 9
Total Floors: 1
Lot Desc.: On Golf Course, Trees, Sprinklers Automatic
Construction: Block, Concrete, Stucco
Date Listed: 2023-10-06 12:13:10
Pool: Yes
Pool Type: Free Form, Gunite, Heated, Pool Equipment, Private, Screen Enclosure
Private Spa: Yes
Furnished: Unfurnished
Windows: Metal, Single Hung, Sliding, Shutters
Parking: Attached, Garage, Golf Cart Garage, Rear Side Off Street, See Remarks, Garage Door Opener
Flooring: Carpet, Ceramic Tile, Wood
Roof: Flat Tile
Heating: Electric
Cooling: Ceiling Fans, Electric
Fireplace: Yes
Security: Security System Owned, Security System, Gated With Guard, Security Guard, Smoke Detectors
Laundry: Laundry Tub
55+ Community: No
Pets: Yes
Listing Courtesy Of: Water Pointe Realty Group
cclifford@WaterPointe.com
Beautifully maintained estate home on 8th fairway of Willoughby Golf Club. Offers privacy with a golf course view and desirable southeastern exposure. True split floor plan with separate owner & guest wings; great flow for entertaining throughout. Foyer leads to living room and formal dining room. Expanded master suite features 2 walk-in closets, sitting area, His & Hers baths. Two guest bedrooms with Jack & Jill bathroom arrangement.The 4th bedrooms connected bath also serves as cabana bath. Kitchen has ample bar seating and built-in appliances – opens to breakfast nook and large family room with wood burning fireplace. Nice design details & volume ceilings throughout. Circular brick paver driveway and side entry 2 car + cart garage. Improvements in 2020: spa added, pool resurfaced & retiled, pool deck replaced, automation system added. Main A/C replaced 2019. Roof replaced in 2016. Full hurricane protection. Equity Golf Available.
Share Property
Additional Information:
MLS Area: 7-Stuart S Of Indian St
Total Rooms: 9
Total Floors: 1
Lot Desc.: On Golf Course, Trees, Sprinklers Automatic
Construction: Block, Concrete, Stucco
Date Listed: 2023-10-06 12:13:10
Pool: Yes
Pool Type: Free Form, Gunite, Heated, Pool Equipment, Private, Screen Enclosure
Private Spa: Yes
Furnished: Unfurnished
Windows: Metal, Single Hung, Sliding, Shutters
Parking: Attached, Garage, Golf Cart Garage, Rear Side Off Street, See Remarks, Garage Door Opener
Flooring: Carpet, Ceramic Tile, Wood
Roof: Flat Tile
Heating: Electric
Cooling: Ceiling Fans, Electric
Fireplace: Yes
Security: Security System Owned, Security System, Gated With Guard, Security Guard, Smoke Detectors
Laundry: Laundry Tub
55+ Community: No
Pets: Yes
Map of 3145 Doubleton Drive Se, Stuart, FL 34997
Listing Courtesy Of: Water Pointe Realty Group
cclifford@WaterPointe.com

