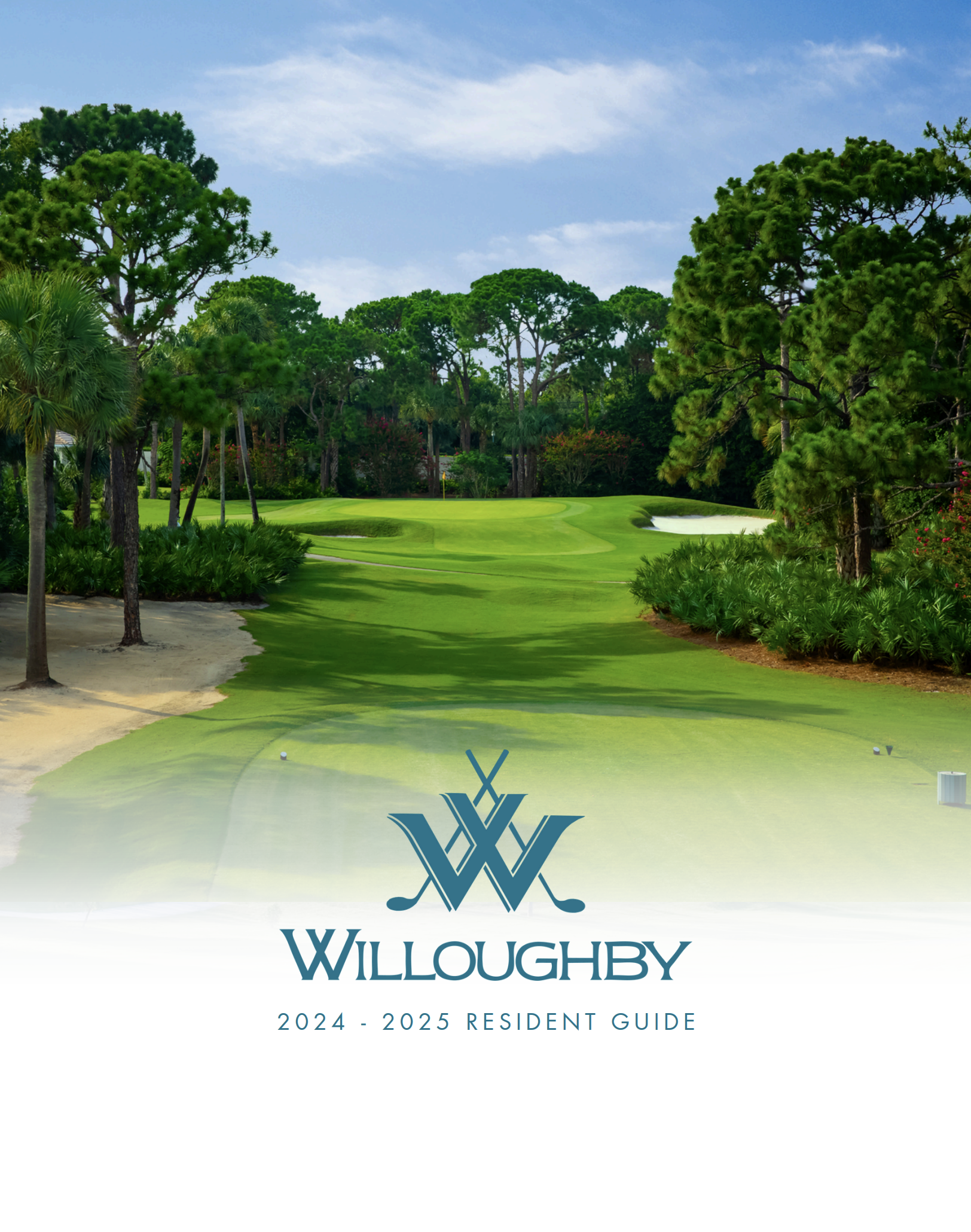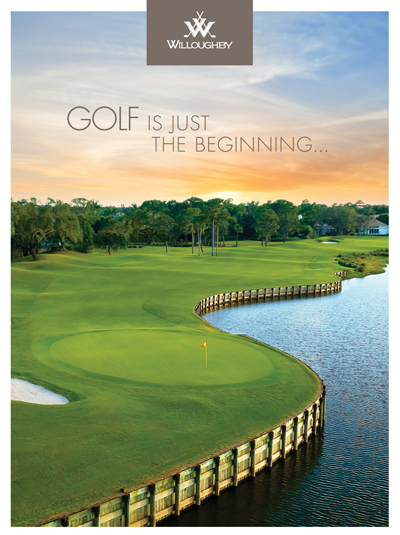4665 Se Waterford Drive, Stuart, FL 34997
Sold Sold for: $1,975,000 Asking: $2,100,000 Closed: 06/27/2024










































































Property Details
Price: $2,100,000
Sq Ft: 3,937
($533 per sqft)
Bedrooms: 3
Bathrooms: 3
Partial Baths: 1
City:Stuart
County:Martin
Type:Single Family Detach
Development:Willoughby Country Club
Subdivision:Willoughby Plat No 15 A Pud(R)
Virtual Tour/Floorplan:View
Year Built:1999
Listing Number:RX-10921138
Status Code:CS-Closed Sale
Taxes:$9,342.47
Tax Year: 2022
Garage: 3.00
Furnishings: Furniture Negotiable,Unfurnished
Pets Allowed: Yes
Calculate Your Payment
Click The Image Below To View
The Willoughby Golf Guide
Want To Know More About The Club?
For information or to set up an appointment,
please call (772) 220-6000.
Like this listing?
Contact the Listing Agent directly:
Listing Agent: Pamela M Seals
Agent Phone:
(561) 531-3939
Agent Email:
pseals@ipre.com
Equipment:
Auto Garage Open
Cooktop
Dishwasher
Disposal
Dryer
Generator Whle House
Microwave
Range - Gas
Refrigerator
Storm Shutters
Washer
Washer/Dryer Hookup
Water Heater - Elec
Interior Features:
Bar
Built-in Shelves
Ctdrl/Vault Ceilings
Entry Lvl Lvng Area
Kitchen Island
Laundry Tub
Pantry
Split Bedroom
Volume Ceiling
Walk-in Closet
Exterior Features:
Auto Sprinkler
Built-in Grill
Covered Patio
Custom Lighting
Screened Patio
Summer Kitchen
View:
Golf
Waterfront Description:
Yes
Amenities:
Clubhouse
Fitness Center
Golf Course
Pool
Putting Green
Sidewalks
Street Lights
Tennis
Financial Information:
Taxes: $9,342.47
Tax Year: 2022
HOA Fee 1: $1,428.08
HOA Frequency 1: Monthly
HOA Description: $30,000.00
School Information:
Elementary School: Pinewood Elementary School
Middle School: Dr. David L. Anderson Middle School
High School: Martin County High School
Save Property
View Virtual Tour
Willoughby Golf Club Estate Home Thoroughly Renovated in 2023 on 1/2 Acre Lot. A Masterpiece for Modern Living. 3BR, 3.5BA w/Gorgeous Views of 13th Green. 3,937 Liv sqft, 3 Car Garage. New Roof, Newly Painted Int/Ext, 2 New UV Light HVAC's. Porcelain Plank Tile Floors Throughout. Newly Installed Gas Lines for Range, Outdoor Grill, & FULL HOUSE GENERATOR. Redesigned Wet Bar & Kitchen w/Gas Range, SS Appliances, Mobile Island. Primary Suite has 2 Spacious Closets. Split Floor Plan for Privacy in Guest En-suite & Guest Room. Stacking Glass Doors in Living Areas Open to a Huge Screened Patio w/Heated Saltwater Pool/Spa. NEW Outdoor Kitchen w/Built-In Grill. NEW Cat 5 Rated Motorized Hurricane Screens/Shades. New & Redesigned Landscape & Irrigation. 11'x23' Enclosed Storage Room. Open Documents.
Building Design: Single Family
MLS Area: 7 - Stuart - South Of Indian St
Total Square Footage: 6,072
Price per Square Feet: $533.40
Total Floors: 1.00
Lot Desc.: 1/4 To 1/2 Acre
Construction: Cbs
Foreclosure: No
Short Sale: No
Date Listed: 2023-09-20 16:02:29
Pool: Yes
Pool Description: Heated, Inground, Salt Chlorination, Screened
Furnished: Furniture Negotiable, Unfurnished
Den: No
Windows: Electric Shutters, Impact Glass, Plantation Shutters, Sliding
Parking: Drive - Circular, Drive - Decorative, Garage - Attached
Garage Spaces: 3
Flooring: Tile
Roof: Concrete Tile
Heating: Central, Electric, Zoned
Cooling: Central, Electric, Zoned
Security: Gate - Manned, Security Sys-Owned
Pets: Yes
Restrictions: Lease Ok W/Restrict
Amenities: Clubhouse, Fitness Center, Golf Course, Pool, Putting Green, Sidewalks, Street Lights, Tennis
Listing Courtesy Of: Illustrated Properties Llc (Co
pseals@ipre.com
Willoughby Golf Club Estate Home Thoroughly Renovated in 2023 on 1/2 Acre Lot. A Masterpiece for Modern Living. 3BR, 3.5BA w/Gorgeous Views of 13th Green. 3,937 Liv sqft, 3 Car Garage. New Roof, Newly Painted Int/Ext, 2 New UV Light HVAC's. Porcelain Plank Tile Floors Throughout. Newly Installed Gas Lines for Range, Outdoor Grill, & FULL HOUSE GENERATOR. Redesigned Wet Bar & Kitchen w/Gas Range, SS Appliances, Mobile Island. Primary Suite has 2 Spacious Closets. Split Floor Plan for Privacy in Guest En-suite & Guest Room. Stacking Glass Doors in Living Areas Open to a Huge Screened Patio w/Heated Saltwater Pool/Spa. NEW Outdoor Kitchen w/Built-In Grill. NEW Cat 5 Rated Motorized Hurricane Screens/Shades. New & Redesigned Landscape & Irrigation. 11'x23' Enclosed Storage Room. Open Documents.
Share Property
Additional Information:
Building Design: Single Family
MLS Area: 7 - Stuart - South Of Indian St
Total Square Footage: 6,072
Price per Square Feet: $533.40
Total Floors: 1.00
Lot Desc.: 1/4 To 1/2 Acre
Construction: Cbs
Foreclosure: No
Short Sale: No
Date Listed: 2023-09-20 16:02:29
Pool: Yes
Pool Description: Heated, Inground, Salt Chlorination, Screened
Furnished: Furniture Negotiable, Unfurnished
Den: No
Windows: Electric Shutters, Impact Glass, Plantation Shutters, Sliding
Parking: Drive - Circular, Drive - Decorative, Garage - Attached
Garage Spaces: 3
Flooring: Tile
Roof: Concrete Tile
Heating: Central, Electric, Zoned
Cooling: Central, Electric, Zoned
Security: Gate - Manned, Security Sys-Owned
Pets: Yes
Restrictions: Lease Ok W/Restrict
Amenities: Clubhouse, Fitness Center, Golf Course, Pool, Putting Green, Sidewalks, Street Lights, Tennis
Map of 4665 Se Waterford Drive, Stuart, FL 34997
Listing Courtesy Of: Illustrated Properties Llc (Co
pseals@ipre.com

