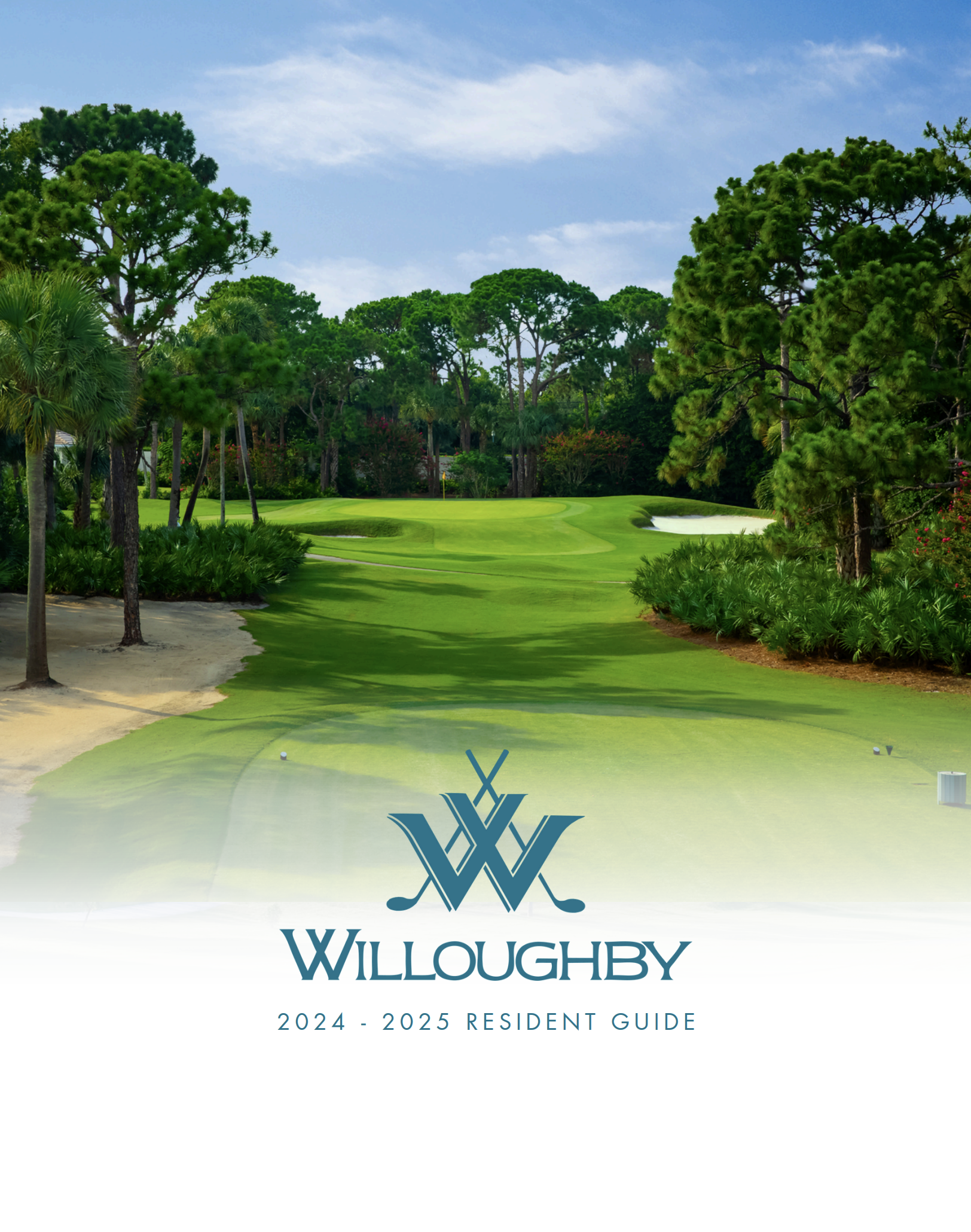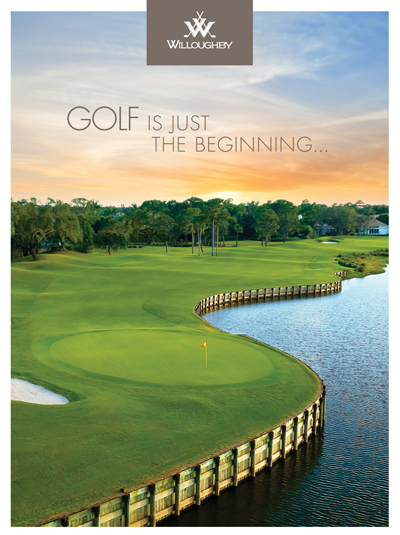3664 Se Cambridge Drive, Stuart, FL 34997
Sold Sold for: $768,000 Asking: $765,000 Closed: 12/12/2024











































Property Details
Price: $765,000
Sq Ft: 2,166
($353 per sqft)
Bedrooms: 3
Bathrooms: 2
City:Stuart
County:Martin
Type:Single Family Detach
Development:Willoughby Golf Club
Subdivision:Broadview
Virtual Tour/Floorplan:View
Year Built:1990
Listing Number:RX-11035391
Status Code:CS-Closed Sale
Taxes:$4,803.82
Tax Year: 2024
Garage: 2.00
Furnishings: Unfurnished
Pets Allowed: Restricted
Calculate Your Payment
Click The Image Below To View
The Willoughby Golf Guide
Want To Know More About The Club?
For information or to set up an appointment,
please call (772) 220-6000.
Like this listing?
Contact the Listing Agent directly:
Listing Agent: Joan Blanco
Agent Phone:
(954) 892-9025
Agent Email:
blancojoan3@gmail.com
Equipment:
Auto Garage Open
Central Vacuum
Cooktop
Dishwasher
Disposal
Dryer
Fire Alarm
Microwave
Range - Electric
Refrigerator
Smoke Detector
Washer
Interior Features:
Entry Lvl Lvng Area
Foyer
French Door
Kitchen Island
Laundry Tub
Pantry
Roman Tub
Sky Light(s)
Split Bedroom
Walk-in Closet
Exterior Features:
Auto Sprinkler
Awnings
Custom Lighting
Open Patio
Screened Patio
Zoned Sprinkler
View:
Lake
Waterfront Description:
Yes
Amenities:
Cafe/Restaurant
Clubhouse
Community Room
Dog Park
Fitness Center
Golf Course
Internet Included
Library
Manager on Site
Pickleball
Pool
Putting Green
Tennis
Financial Information:
Taxes: $4,803.82
Tax Year: 2024
HOA Fee 1: $1,921.00
HOA Frequency 1: Monthly
HOA Description: $50,000.00
School Information:
Elementary School: Pinewood Elementary School
Middle School: Dr. David L. Anderson Middle School
High School: Martin County High School
Save Property
View Virtual Tour
Golfer's Paradise! Be in this fabulous lakefront home by the Holidays! Rarely available 3 bedroom/2 bath view home in prestigious Willoughby Golf Club features a gorgeous kitchen open to a great room with expansive lake and sunset views from nearly every room. Entertain with ease around the 9' quartz island, or on the relaxing 20' x 24' enclosed Lanai with new retractable awning. An additional outdoor entertaining area is available under the patio trellis amidst gorgeous oak trees. The white porcelain 24'' tile floor reflects the natural light to create a bright and elegant atmosphere. Uniquely situated within walking distance to Clubhouse, Golf Shop, Wellness Center and Tennis/Pickleball. Directly across from home is the private Broadview community pool for you and guests.
Building Design: Single Family
MLS Area: 7 - Stuart - South Of Indian St
Total Square Footage: 3,166
Price per Square Feet: $353.18
Total Floors: 1.00
Lot Desc.: < 1/4 Acre, Golf Front
Construction: Block, Concrete, Stucco
Foreclosure: No
Short Sale: No
Date Listed: 2024-11-08 12:18:25
Pool: No
Furnished: Unfurnished
Den: No
Windows: Awning, Blinds, Plantation Shutters, Solar Tinted
Parking: 2+ Spaces, Driveway, Garage - Attached, Golf Cart
Garage Spaces: 2
Flooring: Carpet, Tile
Roof: Concrete Tile
Heating: Central, Electric
Cooling: Ceiling Fan, Electric, Paddle Fans
Security: Burglar Alarm, Gate - Manned, Security Patrol
Pets: Restricted
Restrictions: Lease Ok W/Restrict, No Boat, No Rv, No Truck
Amenities: Cafe/Restaurant, Clubhouse, Community Room, Dog Park, Fitness Center, Golf Course, Internet Included, Library, Manager On Site, Pickleball, Pool, Putting Green, Tennis
Listing Courtesy Of: Sina Companies Realty Llc
blancojoan3@gmail.com
Golfer's Paradise! Be in this fabulous lakefront home by the Holidays! Rarely available 3 bedroom/2 bath view home in prestigious Willoughby Golf Club features a gorgeous kitchen open to a great room with expansive lake and sunset views from nearly every room. Entertain with ease around the 9' quartz island, or on the relaxing 20' x 24' enclosed Lanai with new retractable awning. An additional outdoor entertaining area is available under the patio trellis amidst gorgeous oak trees. The white porcelain 24'' tile floor reflects the natural light to create a bright and elegant atmosphere. Uniquely situated within walking distance to Clubhouse, Golf Shop, Wellness Center and Tennis/Pickleball. Directly across from home is the private Broadview community pool for you and guests.
Share Property
Additional Information:
Building Design: Single Family
MLS Area: 7 - Stuart - South Of Indian St
Total Square Footage: 3,166
Price per Square Feet: $353.18
Total Floors: 1.00
Lot Desc.: < 1/4 Acre, Golf Front
Construction: Block, Concrete, Stucco
Foreclosure: No
Short Sale: No
Date Listed: 2024-11-08 12:18:25
Pool: No
Furnished: Unfurnished
Den: No
Windows: Awning, Blinds, Plantation Shutters, Solar Tinted
Parking: 2+ Spaces, Driveway, Garage - Attached, Golf Cart
Garage Spaces: 2
Flooring: Carpet, Tile
Roof: Concrete Tile
Heating: Central, Electric
Cooling: Ceiling Fan, Electric, Paddle Fans
Security: Burglar Alarm, Gate - Manned, Security Patrol
Pets: Restricted
Restrictions: Lease Ok W/Restrict, No Boat, No Rv, No Truck
Amenities: Cafe/Restaurant, Clubhouse, Community Room, Dog Park, Fitness Center, Golf Course, Internet Included, Library, Manager On Site, Pickleball, Pool, Putting Green, Tennis
Map of 3664 Se Cambridge Drive, Stuart, FL 34997
Listing Courtesy Of: Sina Companies Realty Llc
blancojoan3@gmail.com

