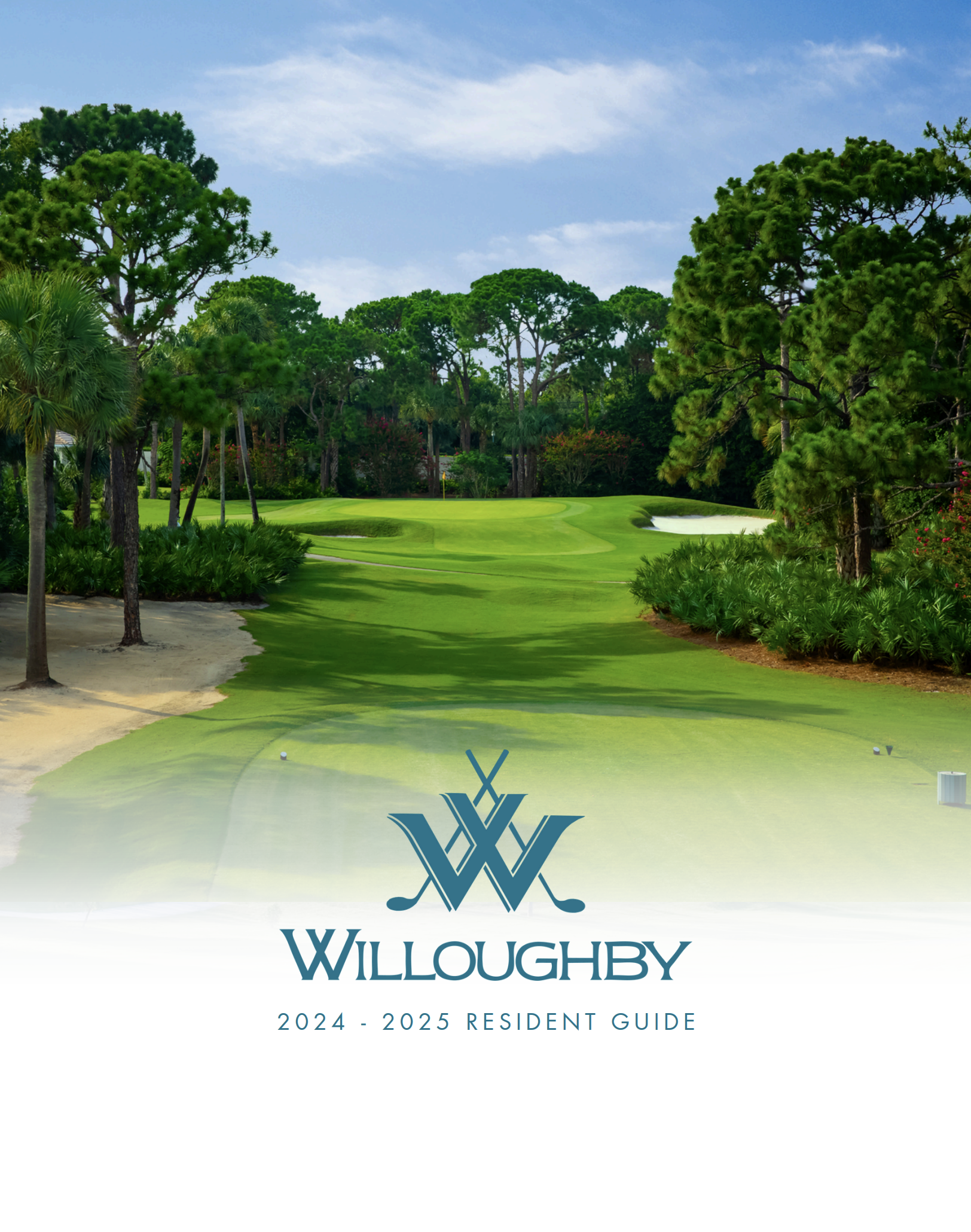3601 Se Doubleton Drive, Stuart, FL 34997
Sold Sold for: $1,150,000 Asking: $1,250,888 Closed: 12/17/2024




























































Property Details
Price: $1,250,888
Sq Ft: 2,897
($432 per sqft)
Bedrooms: 3
Bathrooms: 4
City:Stuart
County:Martin
Type:Single Family Detach
Subdivision:Willoughby Golf Club
Virtual Tour/Floorplan:View
Year Built:1994
Listing Number:RX-10988795
Status Code:CS-Closed Sale
Taxes:$8,079.42
Tax Year: 2023
Garage: 2.00
Furnishings: Unfurnished
Pets Allowed: Yes
Calculate Your Payment
Click The Image Below To View
The Willoughby Golf Guide
Want To Know More About The Club?
For information or to set up an appointment,
please call (772) 220-6000.
Like this listing?
Contact the Listing Agent directly:
Listing Agent: Patrick A Stracuzzi
Agent Phone:
(772) 283-9991
Agent Email:
pat@stracuzzi.com
Equipment:
Auto Garage Open
Central Vacuum
Dishwasher
Disposal
Dryer
Generator Hookup
Intercom
Microwave
Range - Electric
Refrigerator
Smoke Detector
Storm Shutters
Washer
Water Heater - Elec
Interior Features:
Built-in Shelves
Entry Lvl Lvng Area
Fireplace(s)
Foyer
Exterior Features:
Auto Sprinkler
Covered Patio
Screened Patio
Shutters
Zoned Sprinkler
View:
Golf
Pond
Pool
Waterfront Description:
Yes
Amenities:
Clubhouse
Golf Course
Sidewalks
Street Lights
Financial Information:
Taxes: $8,079.42
Tax Year: 2023
HOA Fee 1: $400.00
HOA Frequency 1: Monthly
School Information:
Elementary School: Pinewood Elementary School
Middle School: Dr. David L. Anderson Middle School
High School: Martin County High School
Save Property
View Virtual Tour
DISCOVER LOCATION! LOCATION! LOCATION! You will love the ultimate privacy set on a lake with long range views of nature, not neighbor & homes! The ''USP'' (unique selling proposition) is this is a ''SAVE MONEY' - in Perpetuity property...transfers forever only $1,500 initial capital contribution as opposed to $40,000 (Willoughby GC cap/contribution)! Low HOA fees forever and the property is exempt from any additional community assessment fees! Dramatic Brazilian Mahogany double doors set the stage, towering ceilings, gourmet kitchen, huge garage, luxurious master bath with Roman tub + Czechoslovakian crystal chandelier, 500 gal propane tank, private pool and lanai!
Building Design: Single Family
MLS Area: 7 - Stuart - South Of Indian St
Total Square Footage: 3,545
Price per Square Feet: $431.78
Total Floors: 1.00
Lot Desc.: 1/4 To 1/2 Acre, Private Road
Construction: Block, Concrete
Foreclosure: No
Short Sale: No
Date Listed: 2024-05-19 11:21:07
Pool: Yes
Pool Description: Autoclean, Concrete, Heated, Inground, Screened, Spa
Furnished: Unfurnished
Den: No
Windows: Impact Glass, Single Hung Metal
Parking: Garage - Attached
Garage Spaces: 2
Flooring: Carpet, Marble, Wood Floor
Roof: Concrete Tile, Flat Tile
Heating: Central, Electric
Cooling: Ceiling Fan, Central, Electric
Security: Gate - Manned, Security Patrol, Security Sys-Owned
Pets: Yes
Restrictions: Buyer Approval, Commercial Vehicles Prohibited, Interview Required, No Rv, No Truck, Tenant Approval
Amenities: Clubhouse, Golf Course, Sidewalks, Street Lights
Listing Courtesy Of: Re/Max Community
pat@stracuzzi.com
DISCOVER LOCATION! LOCATION! LOCATION! You will love the ultimate privacy set on a lake with long range views of nature, not neighbor & homes! The ''USP'' (unique selling proposition) is this is a ''SAVE MONEY' - in Perpetuity property...transfers forever only $1,500 initial capital contribution as opposed to $40,000 (Willoughby GC cap/contribution)! Low HOA fees forever and the property is exempt from any additional community assessment fees! Dramatic Brazilian Mahogany double doors set the stage, towering ceilings, gourmet kitchen, huge garage, luxurious master bath with Roman tub + Czechoslovakian crystal chandelier, 500 gal propane tank, private pool and lanai!
Share Property
Additional Information:
Building Design: Single Family
MLS Area: 7 - Stuart - South Of Indian St
Total Square Footage: 3,545
Price per Square Feet: $431.78
Total Floors: 1.00
Lot Desc.: 1/4 To 1/2 Acre, Private Road
Construction: Block, Concrete
Foreclosure: No
Short Sale: No
Date Listed: 2024-05-19 11:21:07
Pool: Yes
Pool Description: Autoclean, Concrete, Heated, Inground, Screened, Spa
Furnished: Unfurnished
Den: No
Windows: Impact Glass, Single Hung Metal
Parking: Garage - Attached
Garage Spaces: 2
Flooring: Carpet, Marble, Wood Floor
Roof: Concrete Tile, Flat Tile
Heating: Central, Electric
Cooling: Ceiling Fan, Central, Electric
Security: Gate - Manned, Security Patrol, Security Sys-Owned
Pets: Yes
Restrictions: Buyer Approval, Commercial Vehicles Prohibited, Interview Required, No Rv, No Truck, Tenant Approval
Amenities: Clubhouse, Golf Course, Sidewalks, Street Lights
Map of 3601 Se Doubleton Drive, Stuart, FL 34997
Listing Courtesy Of: Re/Max Community
pat@stracuzzi.com

