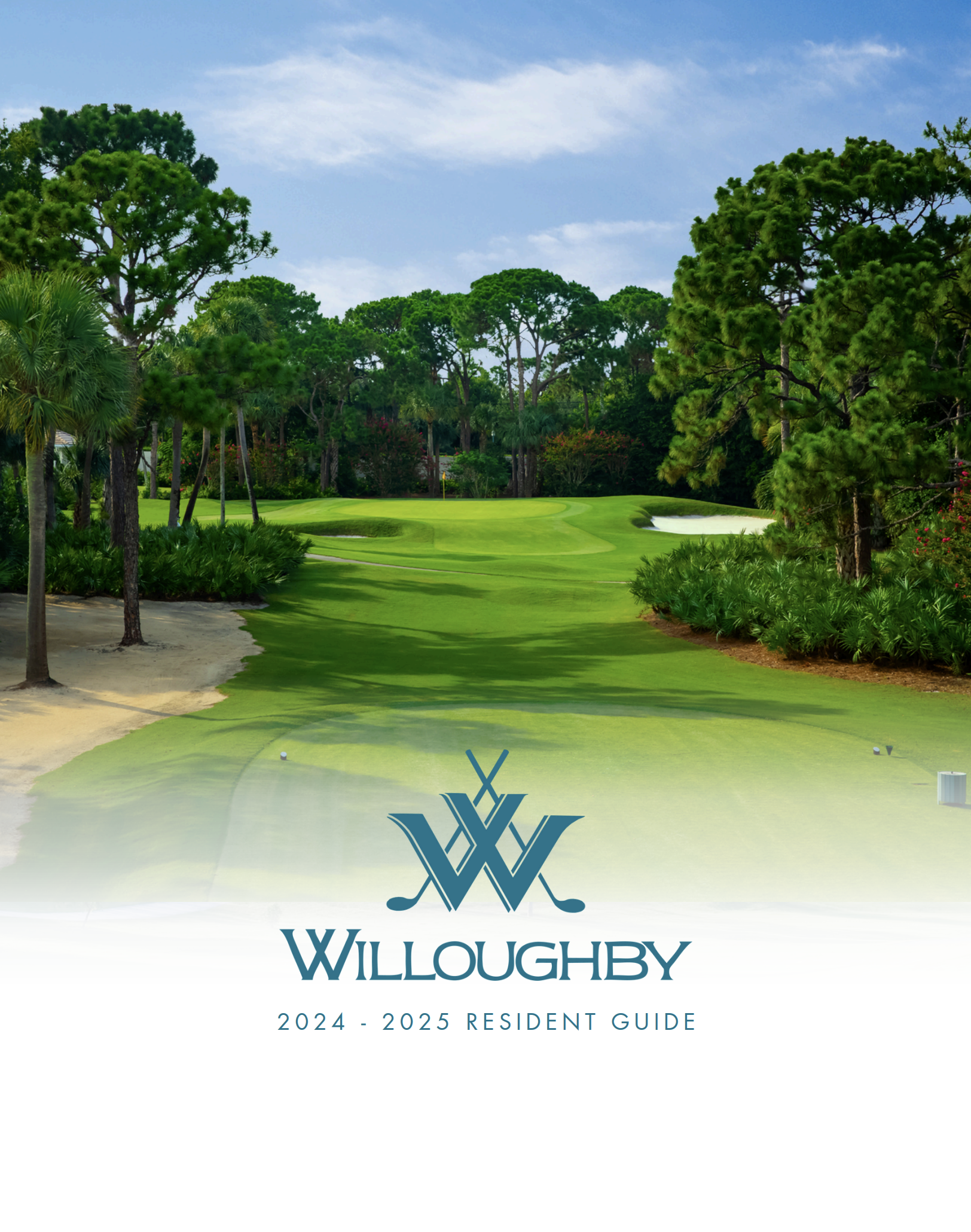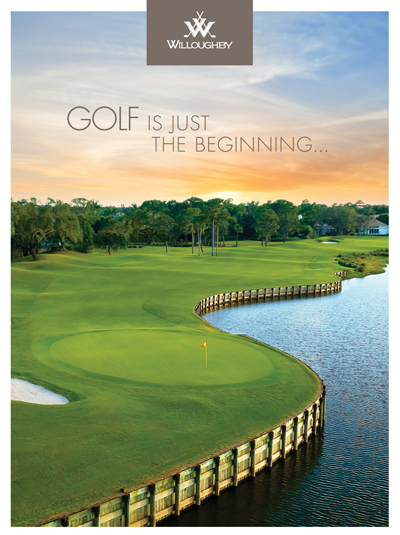3510 Se Cambridge Drive, Stuart, FL 34997
For Sale $689,900























































Request Club Info by Email
Calculate Your Payment
Click The Image Below To View
The Willoughby Golf Guide
Want To Know More About The Club?
For information or to set up an appointment,
please call (772) 220-6000.
Like this listing?
Contact the Listing Agent directly:
Listing Agent: Michael S Mole
Agent Phone:
(772) 579-1762
Agent Email:
mmolebroker@gmail.com
Share Property
Save Property
View Virtual Tour
Willoughby Golf Club in Stuart, FL, has been recognized as one of the top 10 Best Retirement Communities in Florida. This quaint country home, featuring a charming yellow exterior, sits pond front and offers a shared patio with the geese and pelicans.The home boasts a generous 2,636 sq ft of living space, concrete block construction. three spacious bedrooms, two full baths, formal dining room, a country kitchen with a breakfast area. High ceilings allow for abundant natural light, and beautiful hardwood floors enhance the home's appeal.Have access to a clubhouse, golf shop, wellness center, and tennis facilities just moments away. The community pool is located just three houses down the street. Explore Hutchinson Island beaches, shopping & dining, fantastic weather year round
Entry Lvl Lvng Area
Kitchen Island
Pantry
Split Bedroom
Walk-in Closet
Cafe/Restaurant
Clubhouse
Dog Park
Fitness Center
Golf Course
Manager on Site
Pool
Street Lights
Tennis
Taxes: $7,914.53
Tax Year: 2024
HOA Fee 1: $1,916.00
HOA Frequency 1: Monthly
Awnings
Covered Patio
Open Patio
Screened Patio
Zoned Sprinkler
Auto Garage Open
Dishwasher
Dryer
Range - Electric
Refrigerator
Washer
Water Heater - Elec
Lake
Yes
Building Design: Single Family
MLS Area: 7 - Stuart - South Of Indian St
Total Square Footage: 3,281
Price per Square Feet: $261.72
Total Floors: 1.00
Construction: Block, Cbs, Stucco
Foreclosure: No
Short Sale: No
Date Listed: 2025-04-10 10:02:55
Pool: No
Furnished: Partially Furnished
Den: No
Windows: Awning, Blinds, Casement, Drapes, Single Hung Metal, Sliding
Parking: 2+ Spaces, Garage - Attached
Garage Spaces: 2
Flooring: Ceramic Tile, Clay Tile, Wood Floor
Roof: Concrete Tile
Heating: Central, Electric
Cooling: Central Building, Central Individual, Electric
Security: Burglar Alarm, Gate - Manned, Security Light
Pets: Yes
Restrictions: Buyer Approval, Commercial Vehicles Prohibited, Interview Required, No Boat
Lot Desc.: < 1/4 Acre, Cul-De-Sac, Interior Lot, Paved Road, West Of Us-1
Amenities: Cafe/Restaurant, Clubhouse, Dog Park, Fitness Center, Golf Course, Manager On Site, Pool, Street Lights, Tennis
Listing Courtesy Of: The Stuart Real Estate Shop
mmolebroker@gmail.com
Willoughby Golf Club in Stuart, FL, has been recognized as one of the top 10 Best Retirement Communities in Florida. This quaint country home, featuring a charming yellow exterior, sits pond front and offers a shared patio with the geese and pelicans.The home boasts a generous 2,636 sq ft of living space, concrete block construction. three spacious bedrooms, two full baths, formal dining room, a country kitchen with a breakfast area. High ceilings allow for abundant natural light, and beautiful hardwood floors enhance the home's appeal.Have access to a clubhouse, golf shop, wellness center, and tennis facilities just moments away. The community pool is located just three houses down the street. Explore Hutchinson Island beaches, shopping & dining, fantastic weather year round
Property Details
Price: $689,900
Sq Ft: 2,636
($262 per sqft)
Bedrooms: 3
Bathrooms: 2
City: Stuart
County: Martin
Type: Single Family Detach
Subdivision: Willoughby Golf Club
Virtual Tour/Floorplan: View
Year Built: 1990
Listing Number: RX-11080210
Status Code: A-Active
Taxes: $7,914.53
Tax Year: 2024
Garage:
2.00
Furnishings: Partially Furnished
Pets Allowed: Yes
Interior Features:
Entry Lvl Lvng Area
Kitchen Island
Pantry
Split Bedroom
Walk-in Closet
Amenities:
Cafe/Restaurant
Clubhouse
Dog Park
Fitness Center
Golf Course
Manager on Site
Pool
Street Lights
Tennis
Financial Information:
Taxes: $7,914.53
Tax Year: 2024
HOA Fee 1: $1,916.00
HOA Frequency 1: Monthly
Exterior Features:
Awnings
Covered Patio
Open Patio
Screened Patio
Zoned Sprinkler
Equipment:
Auto Garage Open
Dishwasher
Dryer
Range - Electric
Refrigerator
Washer
Water Heater - Elec
View:
Lake
Waterfront Description:
Yes
Additional Information:
Building Design: Single Family
MLS Area: 7 - Stuart - South Of Indian St
Total Square Footage: 3,281
Price per Square Feet: $261.72
Total Floors: 1.00
Construction: Block, Cbs, Stucco
Foreclosure: No
Short Sale: No
Date Listed: 2025-04-10 10:02:55
Pool: No
Furnished: Partially Furnished
Den: No
Windows: Awning, Blinds, Casement, Drapes, Single Hung Metal, Sliding
Parking: 2+ Spaces, Garage - Attached
Garage Spaces: 2
Flooring: Ceramic Tile, Clay Tile, Wood Floor
Roof: Concrete Tile
Heating: Central, Electric
Cooling: Central Building, Central Individual, Electric
Security: Burglar Alarm, Gate - Manned, Security Light
Pets: Yes
Restrictions: Buyer Approval, Commercial Vehicles Prohibited, Interview Required, No Boat
Lot Desc.: < 1/4 Acre, Cul-De-Sac, Interior Lot, Paved Road, West Of Us-1
Amenities: Cafe/Restaurant, Clubhouse, Dog Park, Fitness Center, Golf Course, Manager On Site, Pool, Street Lights, Tennis
Map of 3510 Se Cambridge Drive, Stuart, FL 34997
Listing Courtesy Of: The Stuart Real Estate Shop
mmolebroker@gmail.com

