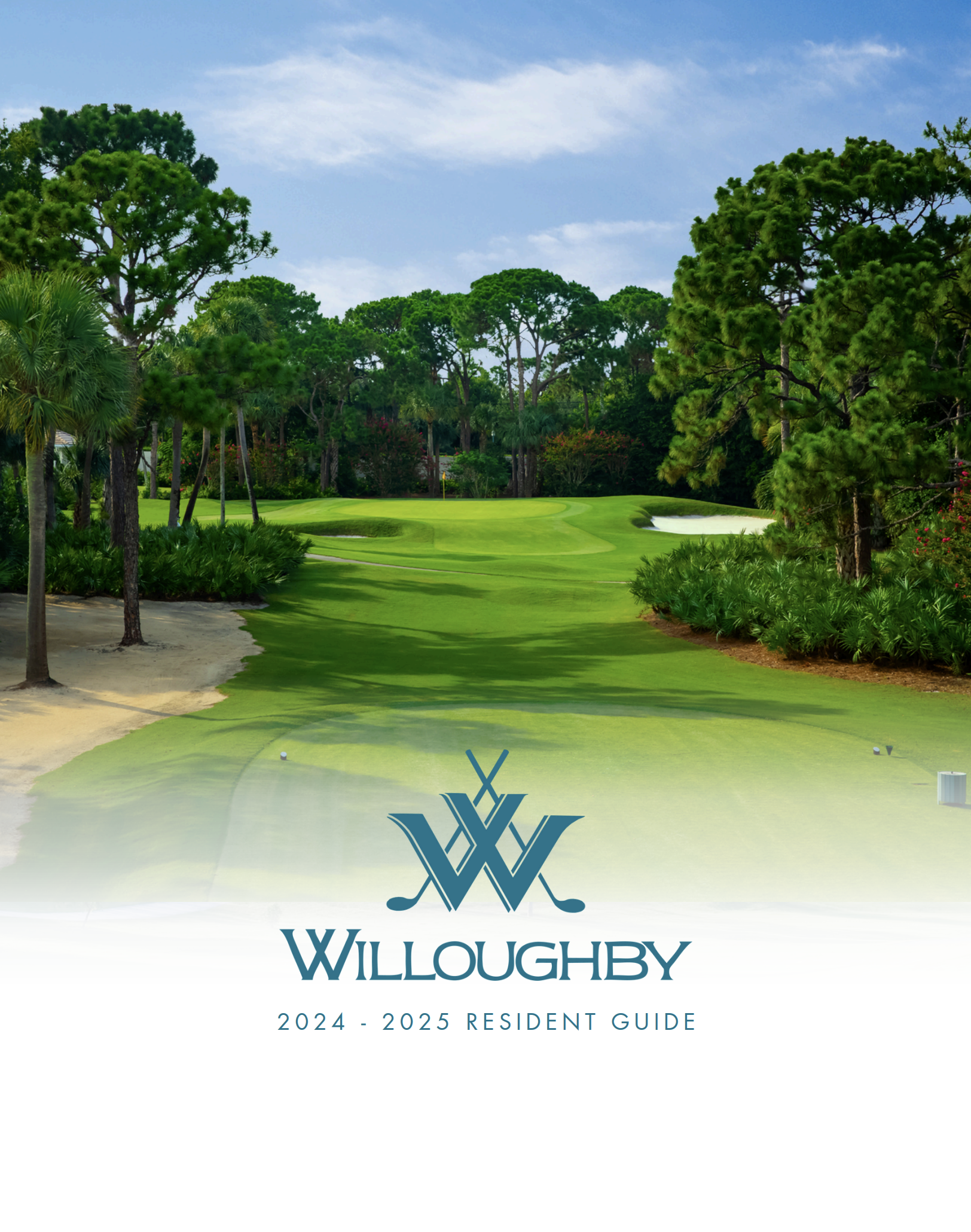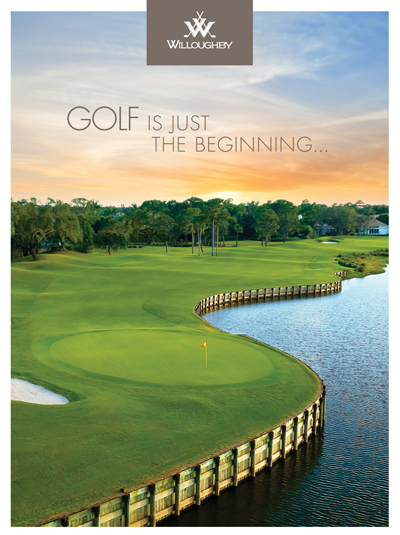1515 Nw Lancewood Terrace, Palm City, FL 34990
Sold Sold for: $1,800,000 Asking: $1,925,000 Closed: 06/02/2025
Property Details
Price: $1,925,000
Sq Ft: 4,089
($471 per sqft)
Bedrooms: 4
Bathrooms: 4
City:Palm City
County:St. Lucie
Type:Single Family Detach
Development:Harbour Ridge Yacht And Country Club
)
Subdivision:Harbour Ridge Yacht & Country Club - East Hammock
Virtual Tour/Floorplan:View
Year Built:1989
Listing Number:RX-11062736
Status Code:CS-Closed Sale
Taxes:$10,546.50
Tax Year: 2024
Garage:
2.50
Furnishings: Unfurnished
Pets Allowed: Yes
Calculate Your Payment
Click The Image Below To View
The Willoughby Golf Guide
Want To Know More About The Club?
For information or to set up an appointment,
please call (772) 220-6000.
Like this listing?
Contact the Listing Agent directly:
Listing Agent: Michael Ortega
Agent Phone:
(561) 320-2380
Agent Email:
mortega@serhant.com
Equipment:
Auto Garage Open
Dishwasher
Disposal
Dryer
Generator Whle House
Microwave
Range - Gas
Refrigerator
Smoke Detector
Wall Oven
Washer
Water Heater - Elec
Interior Features:
Bar
Closet Cabinets
Ctdrl/Vault Ceilings
Entry Lvl Lvng Area
Fireplace(s)
Foyer
Kitchen Island
Sky Light(s)
Split Bedroom
Volume Ceiling
Walk-in Closet
Exterior Features:
Auto Sprinkler
Built-in Grill
Covered Patio
Fence
Screened Patio
Summer Kitchen
View:
Garden
Golf
Preserve
Waterfront Description:
No
Amenities:
Bike - Jog
Boating
Cafe/Restaurant
Clubhouse
Dog Park
Fitness Center
Fitness Trail
Golf Course
Internet Included
Library
Manager on Site
Pickleball
Pool
Putting Green
Sidewalks
Tennis
Financial Information:
Taxes: $10,546.50
Tax Year: 2024
HOA Fee 1: $3,780.71
HOA Frequency 1: Monthly
HOA Description: $125,000.00
School Information:
Elementary School: Morningside Elementary School
Middle School: Southport Middle School
Save Property
View Virtual Tour
Nestled on a generous 0.46-acre pie-shaped lot at the end of a cul-de-sac, this beautifully renovated home offers luxurious living in every detail. This property underwent extensive interior and exterior renovations in 2020-2021, and lives like a brand-new home! Boasting 4 bedrooms and 4 baths across 4,089 square feet of air-conditioned space, the home features a split bedroom floor plan, ensuring privacy and comfort. Designed with entertaining in mind, this home is ideal for hosting guests in style. At the heart of the home, the kitchen is a chef's dream, featuring marble countertops, custom-built soft-close cabinetry, and stainless steel appliances, including double ovens, a built-in microwave, and a 5-burner gas range and hood. A custom-built island with extensive storage and a picture
Building Design: Single Family
MLS Area: 9 - Palm City
Total Square Footage: 5,034
Price per Square Feet: $470.77
Total Floors: 1.00
Construction: Block, Cbs, Concrete
Foreclosure: No
Short Sale: No
Date Listed: 2025-02-15 06:26:03
Pool: Yes
Pool Description: Concrete, Gunite, Heated, Inground, Salt Chlorination, Spa
Furnished: Unfurnished
Den: No
Windows: Blinds, Hurricane Windows, Impact Glass, Single Hung Metal, Sliding
Parking: Driveway, Garage - Attached, Golf Cart
Garage Spaces: 3
Flooring: Marble, Tile
Roof: Barrel
Heating: Central, Electric, Zoned
Cooling: Ceiling Fan, Central, Electric
Security: Gate - Manned, Security Patrol
Pets: Yes
Restrictions: Buyer Approval, Commercial Vehicles Prohibited, Lease Ok, No Corporate Buyers
Lot Desc.: 1/4 To 1/2 Acre
Amenities: Bike - Jog, Boating, Cafe/Restaurant, Clubhouse, Dog Park, Fitness Center, Fitness Trail, Golf Course, Internet Included, Library, Manager On Site, Pickleball, Pool, Putting Green, Sidewalks, Tennis
Listing Courtesy Of: Serhant
mortega@serhant.com
Nestled on a generous 0.46-acre pie-shaped lot at the end of a cul-de-sac, this beautifully renovated home offers luxurious living in every detail. This property underwent extensive interior and exterior renovations in 2020-2021, and lives like a brand-new home! Boasting 4 bedrooms and 4 baths across 4,089 square feet of air-conditioned space, the home features a split bedroom floor plan, ensuring privacy and comfort. Designed with entertaining in mind, this home is ideal for hosting guests in style. At the heart of the home, the kitchen is a chef's dream, featuring marble countertops, custom-built soft-close cabinetry, and stainless steel appliances, including double ovens, a built-in microwave, and a 5-burner gas range and hood. A custom-built island with extensive storage and a picture
Share Property
Additional Information:
Building Design: Single Family
MLS Area: 9 - Palm City
Total Square Footage: 5,034
Price per Square Feet: $470.77
Total Floors: 1.00
Construction: Block, Cbs, Concrete
Foreclosure: No
Short Sale: No
Date Listed: 2025-02-15 06:26:03
Pool: Yes
Pool Description: Concrete, Gunite, Heated, Inground, Salt Chlorination, Spa
Furnished: Unfurnished
Den: No
Windows: Blinds, Hurricane Windows, Impact Glass, Single Hung Metal, Sliding
Parking: Driveway, Garage - Attached, Golf Cart
Garage Spaces: 3
Flooring: Marble, Tile
Roof: Barrel
Heating: Central, Electric, Zoned
Cooling: Ceiling Fan, Central, Electric
Security: Gate - Manned, Security Patrol
Pets: Yes
Restrictions: Buyer Approval, Commercial Vehicles Prohibited, Lease Ok, No Corporate Buyers
Lot Desc.: 1/4 To 1/2 Acre
Amenities: Bike - Jog, Boating, Cafe/Restaurant, Clubhouse, Dog Park, Fitness Center, Fitness Trail, Golf Course, Internet Included, Library, Manager On Site, Pickleball, Pool, Putting Green, Sidewalks, Tennis
Map of 1515 Nw Lancewood Terrace, Palm City, FL 34990
Listing Courtesy Of: Serhant
mortega@serhant.com
















































































































